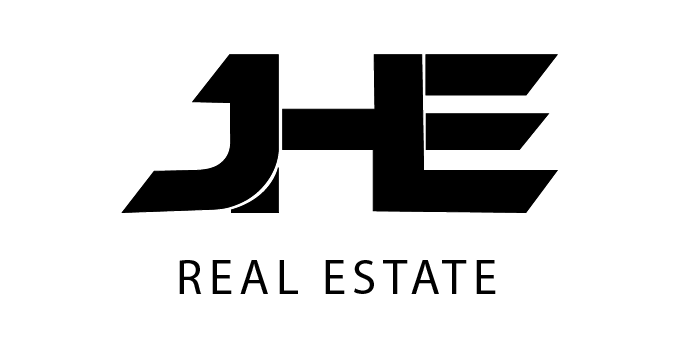12101 Summertime LaneCulver City, CA 90230
Due to the health concerns created by Coronavirus we are offering personal 1-1 online video walkthough tours where possible.




Come home to enjoy living in an Exclusive Country Resort-like setting just 15 minutes from downtown LA! This beautiful move-in ready 2-bedroom, 2-bathroom 1st floor end unit in the highly desirable private Lakeside Village community in Culver City features tons of natural light, new vinyl floors throughout, cozy fireplace, enclosed balcony & an updated chef's kitchen with upgraded range, dishwasher, granite countertops, custom backsplash & adjacent dining area that opens to the Living Room with a Cozy Fireplace & adjacent enclosed balcony with windows galore! The primary suite offers a walk-in closet and an en-suite bathroom with 2nd large closet. The additional comfy bedroom & guest bathroom provides room for additional family or guests or can be converted into an office. The 2-car tandem subterranean garage is just a few steps to a nearby elevator which takes you to your first floor end unit dream home. Your $618 monthly HOA fee provides 24 hour gate-guarded & roving security, unlimited central heat & A/C, water, gas, trash, & just $15/month extra for full cable, landline & hi-speed internet access. Walk the meandering trails around 3 pools, 2 spas, a playground & BBQ Gazebo, gorgeous babbling brooks with waterfalls, a large lake with ducks, fish, turtles, and Canadian Geese making their annual pilgrimage to the lake to raise their babies, all surrounded by beautiful mature flowering trees and meticulously maintained exotic landscaping. The huge and amazing 2 story resort-quality club house’s upper level features a massive stone fireplace, a library & conference center that is perfect for social or professional gatherings with a fully equipped kitchen, a card room, a separate nursey with fun kids’ toys, and a recreation room with billiards and games for young and old. The entire lower level houses 2 large glass-enclosed fully equipped separate work-out rooms that would rival a professional athletic club. With new top-end equipment, a separate sauna, locker room & showers, it’s a health addict’s “dream” facility! Don’t miss viewing all the photos! Situated near the Ballona Creek bike/running paths, about one mile from downtown Culver City, walking distance to the Baldwin Hills scenic overlook, one mile from the Westfield shopping mall, and only a few miles from the 405 and 10 freeways. If you have children they will get the best learning experience from the highly desirable and acclaimed Culver City school district’s excellent programs.
| 2 months ago | Status changed to Active | |
| 2 months ago | Listing first seen online | |
| 2 months ago | Listing updated with changes from the MLS® |

This information is for your personal, non-commercial use and may not be used for any purpose other than to identify prospective properties you may be interested in purchasing. The display of MLS data is usually deemed reliable but is NOT guaranteed accurate by the MLS. Buyers are responsible for verifying the accuracy of all information and should investigate the data themselves or retain appropriate professionals. Information from sources other than the Listing Agent may have been included in the MLS data. Unless otherwise specified in writing, the Broker/Agent has not and will not verify any information obtained from other sources. The Broker/Agent providing the information contained herein may or may not have been the Listing and/or Selling Agent.




Did you know? You can invite friends and family to your search. They can join your search, rate and discuss listings with you.