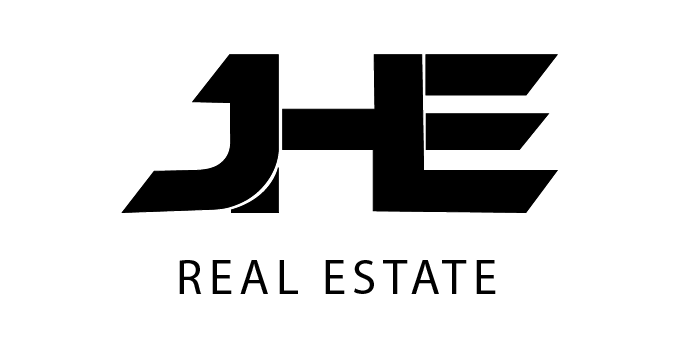14221 Miranda Road Los Altos Hills, CA 94022
Due to the health concerns created by Coronavirus we are offering personal 1-1 online video walkthough tours where possible.
LESS THAN ONE MILE FROM THE LOS ALTOS VILLAGE, this just completed home exudes a European modern style on a fully level lot of more than 1.1 acres. The entire property epitomizes luxury & sophistication, featuring exceptional details & unparalleled craftsmanship rarely found at this level in new construction. The homes sleek towering lines & standing seam metal roof make a commanding first impression beyond a crushed stone motor court that gives a nod to its European ambiance. The main residence spans two levels with San Francisco Bay views from the upper level & a central great room that serves as the heart of the home. The interiors are designed with impeccable taste and a commitment to high-end finishes & attention to detail that set a new standard. Hand-painted electrical outlets, curbless thresholds throughout, & a floating lighted staircase that stands as an architectural work of art exemplify this commitment. Indoor/outdoor living is a signature of the design with a vast willow covered steel arbor defining dining & lounging beside the pool & spa. A sweeping lawn offers wonderful space for recreation & entertaining & just beyond, the fully equipped ADU unfolds with matching quality. Total of ~6,704 SF; House 4,195, ADU 526; Garage 483; Storage 105. Rear & front patios 1,395
| 7 days ago | Listing updated with changes from the MLS® | |
| a week ago | Listing first seen online |

This information is for your personal, non-commercial use and may not be used for any purpose other than to identify prospective properties you may be interested in purchasing. The display of MLS data is usually deemed reliable but is NOT guaranteed accurate by the MLS. Buyers are responsible for verifying the accuracy of all information and should investigate the data themselves or retain appropriate professionals. Information from sources other than the Listing Agent may have been included in the MLS data. Unless otherwise specified in writing, the Broker/Agent has not and will not verify any information obtained from other sources. The Broker/Agent providing the information contained herein may or may not have been the Listing and/or Selling Agent.




Did you know? You can invite friends and family to your search. They can join your search, rate and discuss listings with you.