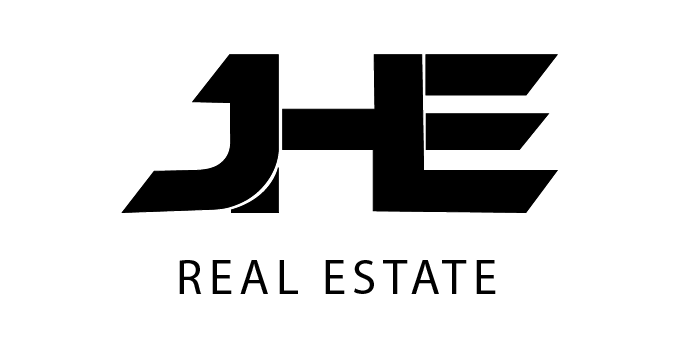567 Cresta Vista Lane Portola Valley, CA 94028
Due to the health concerns created by Coronavirus we are offering personal 1-1 online video walkthough tours where possible.
Portola Valleys Finest! On the top of the hill at the end of a quiet cul-de-sac, this very private home offers spectacular 300 degree views. Take in downtown San Francisco from the kitchen window and enjoy fabulous Western Hill sunsets from the living room. Completely new rebuild in 2008 by the SF Peninsulas premier custom home builder, the craftsmanship and natural materials are second to none. The Main Home with its mostly one-level floor plan, promotes a wonderful entertaining flow from the kitchen, dining and living room, to the expansive outdoor Ipe-wood deck, perfect for indoor / outdoor living. On the lower level, an even larger stone patio with outdoor BBQ leads you past the 50 ft swimming pool to a one-bedroom Guest House with full kitchen and bath, a perfect venue for visiting guests, pool enjoyment or hosting large events. A third 3,015 sq ft Studio building provides the opportunity for a remote office, home gym, kids creativity area or maker space for the hobbyist in the family! Come see this exquisite one-of-a-kind estate.
| 2 weeks ago | Listing updated with changes from the MLS® | |
| 2 weeks ago | Listing first seen online |

This information is for your personal, non-commercial use and may not be used for any purpose other than to identify prospective properties you may be interested in purchasing. The display of MLS data is usually deemed reliable but is NOT guaranteed accurate by the MLS. Buyers are responsible for verifying the accuracy of all information and should investigate the data themselves or retain appropriate professionals. Information from sources other than the Listing Agent may have been included in the MLS data. Unless otherwise specified in writing, the Broker/Agent has not and will not verify any information obtained from other sources. The Broker/Agent providing the information contained herein may or may not have been the Listing and/or Selling Agent.




Did you know? You can invite friends and family to your search. They can join your search, rate and discuss listings with you.