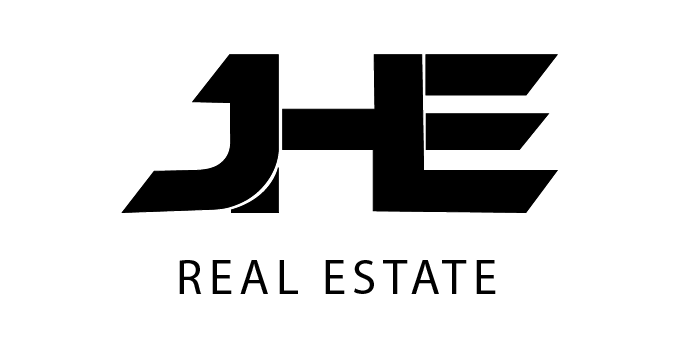1 Homs Court Hillsborough, CA 94010
Due to the health concerns created by Coronavirus we are offering personal 1-1 online video walkthough tours where possible.
RARE HISTORIC GEM, UPDATED FOR A MODERN LIFESTYLE! 1.42+ ACRES OF ALL FLAT LAND IN PRIME LOWER HILLSBOROUGH. Here you'll find a regulation tennis court, sprawling grass lawns, park-like fields / playgrounds, a sparkling solar-heated swimming pool, manicured gardens, & MORE! You can experience the epitome of timeless character and modern luxury in this one-of-a-kind English Tudor-style mansion nestled in the coveted Brewer Subdivision/Upland neighborhood, one of Hillsborough's most sought after areas. Old world charm suited for modern conveniences! MANY UPDATED AREAS THROUGHOUT. The grand foyer welcomes with antique oak floors and intricate crown molding, leading to sunlit rooms and multiple fireplaces. A recently refreshed interior features a kitchen blending old-world charm with high-end stainless steel appliances and leaded glass windows. Upstairs, the luxurious master suite offers a private sitting room or office, complemented by individually designed bedrooms and updated bathrooms. Inside you'll find 6 EN-SUITE BEDROOMS, perfect for hosting friends & family. Enjoy the convenience of being near downtown San Mateo and Burlingame, countless top schools, and a tranquil cul-de-sac setting, epitomizing the BEST HILLSBOROUGH HAS TO OFFER! This is one you'll want to see in person.
| 3 weeks ago | Listing updated with changes from the MLS® | |
| a month ago | Listing first seen online |

This information is for your personal, non-commercial use and may not be used for any purpose other than to identify prospective properties you may be interested in purchasing. The display of MLS data is usually deemed reliable but is NOT guaranteed accurate by the MLS. Buyers are responsible for verifying the accuracy of all information and should investigate the data themselves or retain appropriate professionals. Information from sources other than the Listing Agent may have been included in the MLS data. Unless otherwise specified in writing, the Broker/Agent has not and will not verify any information obtained from other sources. The Broker/Agent providing the information contained herein may or may not have been the Listing and/or Selling Agent.




Did you know? You can invite friends and family to your search. They can join your search, rate and discuss listings with you.