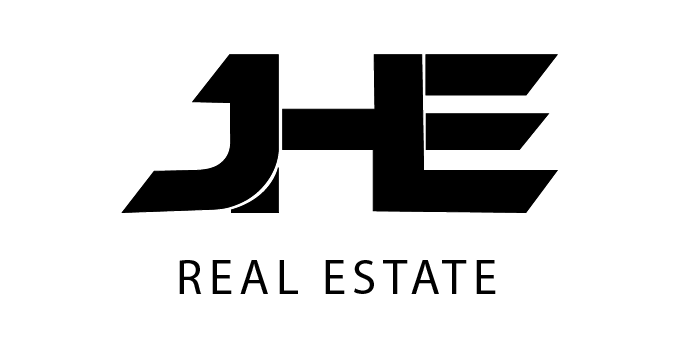15670 Glen Una Drive Los Gatos, CA 95030
Due to the health concerns created by Coronavirus we are offering personal 1-1 online video walkthough tours where possible.
Nestled in the coveted Glen Una Ranch, this spectacular 2.75-acre estate embodies elegance and luxury in one of the most prestigious estate neighborhoods in Silicon Valley. This beautifully designed custom French Chateau estate boasts exceptional architecture with a dramatic foyer with soaring ceilings and an open floor plan design. Spanning over 10,385 sf, encompassing 6 bedrooms and 9 bathrooms [7 full /2 partial], including a luxurious primary suite featuring a fireplace and breathtaking views, open formal dining room, impressive library/office, theater room, and a lounge with a wet bar and substantial wine room. Fabulous gourmet kitchen, opening to an informal dining area and an extraordinary family great room. The outdoor amenities include a stunning infinity-edge pool, two spas, an outdoor kitchen, sprawling level lawns, and al fresco dining, all surrounded by lush manicured grounds and a serene eucalyptus grove, providing a private and peaceful setting. Six-car garage plus ample parking for guests. Located near the vibrant downtown areas of Los Gatos and Saratoga, easy access to fine and casual dining, boutique shops, parks, and hiking trails. This masterfully crafted estate presents an unrivaled opportunity to acquire a property of matchless location, size, and character.
| 4 days ago | Listing updated with changes from the MLS® | |
| a month ago | Listing first seen online |

This information is for your personal, non-commercial use and may not be used for any purpose other than to identify prospective properties you may be interested in purchasing. The display of MLS data is usually deemed reliable but is NOT guaranteed accurate by the MLS. Buyers are responsible for verifying the accuracy of all information and should investigate the data themselves or retain appropriate professionals. Information from sources other than the Listing Agent may have been included in the MLS data. Unless otherwise specified in writing, the Broker/Agent has not and will not verify any information obtained from other sources. The Broker/Agent providing the information contained herein may or may not have been the Listing and/or Selling Agent.




Did you know? You can invite friends and family to your search. They can join your search, rate and discuss listings with you.