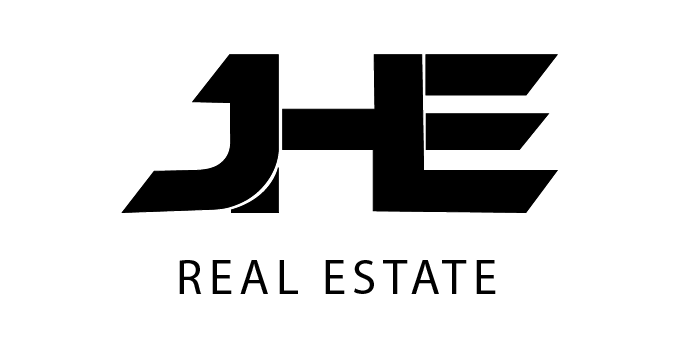51 Crescent Drive Palo Alto, CA 94301
Due to the health concerns created by Coronavirus we are offering personal 1-1 online video walkthough tours where possible.
Experience European elegance in this renovated property on one of Palo Altos most premier streets. The home was meticulously restored by DeMattei Construction while preserving its original charm, circa 1926, with features like richly hued hardwood floors, towering arched windows, and 7 fireplaces. The 3-level main home, with elevator, has 5 en suite bedrooms one which is being used as an office, plus there is a separate 1-bedroom guest house with full kitchen. There is a handsomely appointed library, wine storage for approximately 900 bottles, a French La Cornue range, plus a recreation room with bar. The outdoor space is wonderful for entertaining with a stunning Murano glass and gold mosaic pool inspired by Hearst Castle, vast antiqued limestone terrace, and professionally landscaped gardens on more than one-half acre. With its prime Crescent Park location, minutes to shops on University Ave, as well as acclaimed Palo Alto schools, this property offers the perfect blend of old-world elegance and luxurious modern comfort.
| a week ago | Listing updated with changes from the MLS® | |
| a month ago | Listing first seen online |

This information is for your personal, non-commercial use and may not be used for any purpose other than to identify prospective properties you may be interested in purchasing. The display of MLS data is usually deemed reliable but is NOT guaranteed accurate by the MLS. Buyers are responsible for verifying the accuracy of all information and should investigate the data themselves or retain appropriate professionals. Information from sources other than the Listing Agent may have been included in the MLS data. Unless otherwise specified in writing, the Broker/Agent has not and will not verify any information obtained from other sources. The Broker/Agent providing the information contained herein may or may not have been the Listing and/or Selling Agent.




Did you know? You can invite friends and family to your search. They can join your search, rate and discuss listings with you.