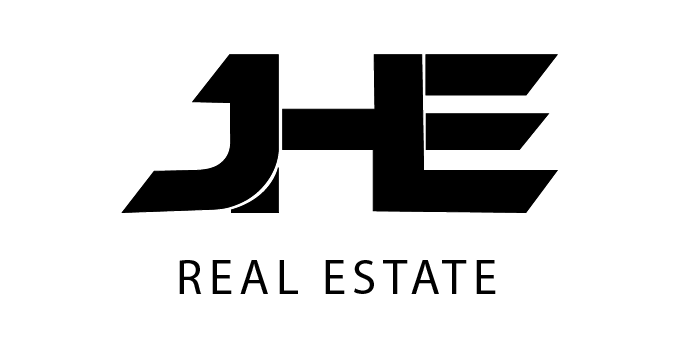890 Robb Road Palo Alto, CA 94306
Due to the health concerns created by Coronavirus we are offering personal 1-1 online video walkthough tours where possible.
This classic French Chateau presents elegant curb appeal on over one acre of gated privacy with sweeping Bay views. The three-story floor plan features a high quality of workmanship with a full array of modern amenities designed by acclaimed architect Stephen Pogue. In addition to the main residence is a 1-bedroom guest house, a pool house/ recreation room all surrounded by lushly landscaped gardens with cascading waterfalls, a pool and spa, plus basketball court.
| 12 hours ago | Listing updated with changes from the MLS® | |
| a week ago | Price changed to $13,900,000 | |
| a month ago | Listing first seen online |

This information is for your personal, non-commercial use and may not be used for any purpose other than to identify prospective properties you may be interested in purchasing. The display of MLS data is usually deemed reliable but is NOT guaranteed accurate by the MLS. Buyers are responsible for verifying the accuracy of all information and should investigate the data themselves or retain appropriate professionals. Information from sources other than the Listing Agent may have been included in the MLS data. Unless otherwise specified in writing, the Broker/Agent has not and will not verify any information obtained from other sources. The Broker/Agent providing the information contained herein may or may not have been the Listing and/or Selling Agent.




Did you know? You can invite friends and family to your search. They can join your search, rate and discuss listings with you.