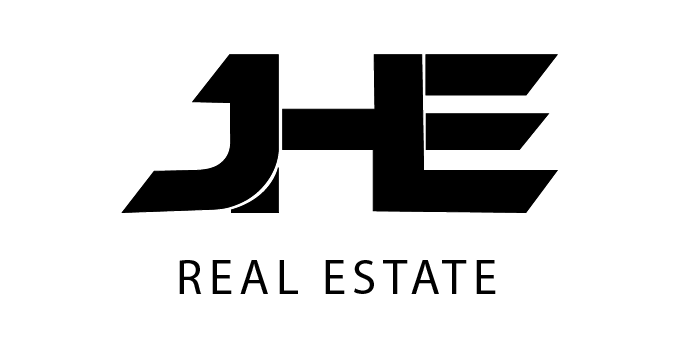1221 Kenilworth Road Hillsborough, CA 94010
Due to the health concerns created by Coronavirus we are offering personal 1-1 online video walkthough tours where possible.
Welcome to your luxurious retreat overlooking the stunning vistas of the Bay. This newly constructed masterpiece exudes sophistication and tranquility at every turn. Step inside to discover a haven of comfort and elegance, with an expansive primary bedroom thoughtfully designed from an inviting layout to its high-end finishes to create an environment where you can relax while enjoying breathtaking views. Crafted with meticulous attention to detail, this home boasts top-of-the-line features, including a wine storage room, spa with steam and dry sauna, and a state-of-the-art home theater. The gourmet kitchen, equipped with premium appliances and ample counter space, is a culinary enthusiast's dream. Relax in the infinity edge pool and spa while soaking in the mesmerizing views, or entertain guests in the outdoor area. With cutting-edge smart technology along with solar-powered solutions, green construction, air sealed and purified air supply through filtration, this residence offers unparalleled luxury, comfort, and efficiency. Elevate your hosting experience to new heights with a fully equipped guest house offering a private retreat for visitors, ensuring comfort and privacy during their stay.
| yesterday | Listing updated with changes from the MLS® | |
| 2 weeks ago | Price changed to $13,488,000 | |
| a month ago | Listing first seen online |

This information is for your personal, non-commercial use and may not be used for any purpose other than to identify prospective properties you may be interested in purchasing. The display of MLS data is usually deemed reliable but is NOT guaranteed accurate by the MLS. Buyers are responsible for verifying the accuracy of all information and should investigate the data themselves or retain appropriate professionals. Information from sources other than the Listing Agent may have been included in the MLS data. Unless otherwise specified in writing, the Broker/Agent has not and will not verify any information obtained from other sources. The Broker/Agent providing the information contained herein may or may not have been the Listing and/or Selling Agent.




Did you know? You can invite friends and family to your search. They can join your search, rate and discuss listings with you.