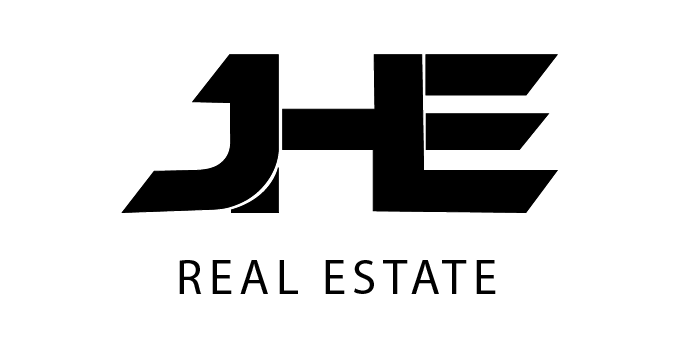481 Stockbridge Avenue Atherton, CA 94027
Due to the health concerns created by Coronavirus we are offering personal 1-1 online video walkthough tours where possible.
The epitome of Atherton living awaits in this 6-bedroom estate son over an acre of land. Stunning quality and skillful craftsmanship are evident throughout the multi-level floorplan, where high-end materials craft a lavish ambiance and a bold use of glass bathes over 9,100 sf in natural light. Enjoy luxurious gathering areas, the chef's kitchen is with top-tier appliances, multiple flexible-use rooms and a dedicated office, as well as a theater, fitness center, and wine cellar. A five-star resort experience awaits in the rear grounds, which include a magnificent saltwater pool, fireplace terrace, and outdoor kitchen. And though you will feel incredible privacy, this home is within easy reach of both Palo Alto and Menlo Park, convenient to Sand Hill Road, Stanford University, and the Menlo Country Club, and close to key commute options as well as two international airports. Plus, children may attend some of the state's top public and private schools (buyer to verify eligibility).
| a week ago | Listing updated with changes from the MLS® | |
| 2 weeks ago | Status changed to Pending | |
| a month ago | Listing first seen online |

This information is for your personal, non-commercial use and may not be used for any purpose other than to identify prospective properties you may be interested in purchasing. The display of MLS data is usually deemed reliable but is NOT guaranteed accurate by the MLS. Buyers are responsible for verifying the accuracy of all information and should investigate the data themselves or retain appropriate professionals. Information from sources other than the Listing Agent may have been included in the MLS data. Unless otherwise specified in writing, the Broker/Agent has not and will not verify any information obtained from other sources. The Broker/Agent providing the information contained herein may or may not have been the Listing and/or Selling Agent.




Did you know? You can invite friends and family to your search. They can join your search, rate and discuss listings with you.