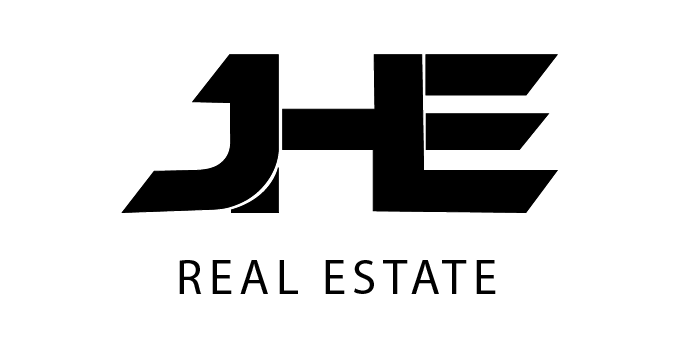89 Almendral Avenue Atherton, CA 94027
Due to the health concerns created by Coronavirus we are offering personal 1-1 online video walkthough tours where possible.
This classic estate property, on just over 1.5 gated acres, exudes timeless elegance in a beautiful setting with redwood groves, vast stretches of lawn and terraces, plus a pool, spa and sport court. Marble and oak floors, lofty ceilings, and intricate millwork define the main living areas, which include traditional formal venues, a personal chefs kitchen plus the main kitchen, a large open family room, media/play room, and an executive office. Personal accommodations include 5 bedrooms, each with en suite bath. There is a spacious multi-room primary suite as well as a junior suite that is ideal for guests or extended family. The lower level (not included in the 7,663 SF is approximately an additional 3,850 SF) includes a vast garage with parking for approximately 12 cars a haven for collectors, multiple storage rooms, a full bath, and customized wine cellar. Outside, complete privacy awaits with cabana for dining and lounging, an outdoor kitchen, plus a sport court tucked away at the rear of the property. Sought-after central Atherton address minutes to downtown Menlo Park. Buyer to confirm square footages.
| 4 weeks ago | Listing updated with changes from the MLS® | |
| a month ago | Listing first seen online |

This information is for your personal, non-commercial use and may not be used for any purpose other than to identify prospective properties you may be interested in purchasing. The display of MLS data is usually deemed reliable but is NOT guaranteed accurate by the MLS. Buyers are responsible for verifying the accuracy of all information and should investigate the data themselves or retain appropriate professionals. Information from sources other than the Listing Agent may have been included in the MLS data. Unless otherwise specified in writing, the Broker/Agent has not and will not verify any information obtained from other sources. The Broker/Agent providing the information contained herein may or may not have been the Listing and/or Selling Agent.




Did you know? You can invite friends and family to your search. They can join your search, rate and discuss listings with you.