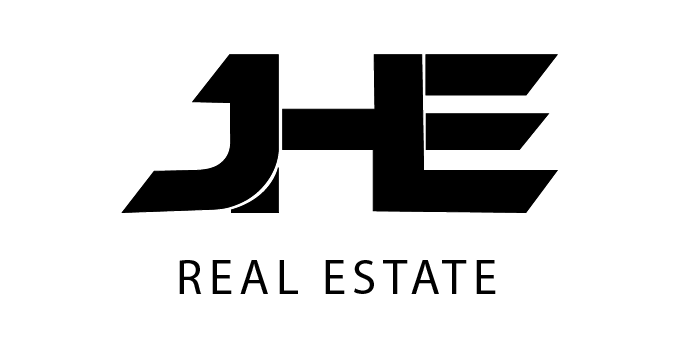35 Isabella Avenue Atherton, CA 94027
Due to the health concerns created by Coronavirus we are offering personal 1-1 online video walkthough tours where possible.
Conveniently located near Menlo Park and excellent schools. Remodeled with a beautiful palette of materials, marbles, eucalyptus hardwood floors, modern updated baths. Light and Bright with tremendous soaring ceilings and floor to ceiling glass. Gourmet modern kitchen with marble slab counters, high-end appliances, eat-in counter and large breakfast area. 4 large bedroom suites upstairs and 1 bedroom on main floor, primary suite with large walk-in closet and a resort quality bathroom. Large walnut paneled formal office with a beautiful view of backyard. Expansive formal dining room and a perfect formal living room meant for entertaining and holidays. Family room open to kitchen with French doors to backyard. Large swim pool and spa, built in barbecue area. Remodeled 1 bedroom guest house with plans for expansion.
| 4 weeks ago | Listing updated with changes from the MLS® | |
| a month ago | Listing first seen online |

This information is for your personal, non-commercial use and may not be used for any purpose other than to identify prospective properties you may be interested in purchasing. The display of MLS data is usually deemed reliable but is NOT guaranteed accurate by the MLS. Buyers are responsible for verifying the accuracy of all information and should investigate the data themselves or retain appropriate professionals. Information from sources other than the Listing Agent may have been included in the MLS data. Unless otherwise specified in writing, the Broker/Agent has not and will not verify any information obtained from other sources. The Broker/Agent providing the information contained herein may or may not have been the Listing and/or Selling Agent.




Did you know? You can invite friends and family to your search. They can join your search, rate and discuss listings with you.