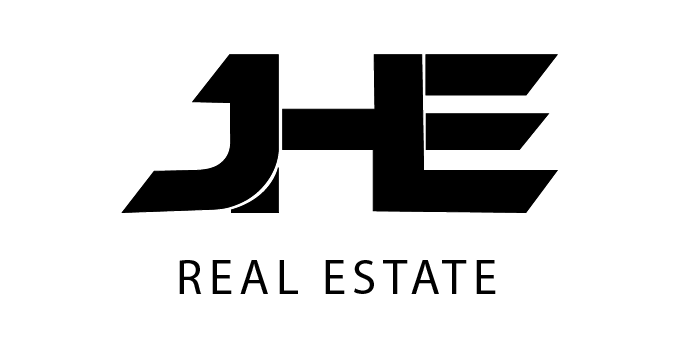490 Las Pulgas Drive Woodside, CA 94062
Due to the health concerns created by Coronavirus we are offering personal 1-1 online video walkthough tours where possible.
Extraordinary residence on 5.32 acres with opulence and European inspiration at every turn. Impeccably crafted by renowned builder Markay Johnson in 2014 on a private gated lane with gated driveway and sweeping views of San Francisco Bay. Lavish beauty throughout the home with hand-selected marble from Milan, elaborate millwork, Doric columns, intricate carvings, and gilded details. All-marble staircase with hand-forged railings leads to the upper level with formal living room, formal dining room, tremendous kitchen, family room, office, plus grand primary suite with 2 full baths. 3 luxurious bedroom suites plus large office and conference center make up the ground level. Breathtaking views from every room on both levels. Elevator in the main residence. 1-bedroom pool house and studio guest house, each with bath and full kitchen. Sparkling pool and spa plus fireplace terrace for idyllic entertaining in complete privacy.
| 2 weeks ago | Listing updated with changes from the MLS® | |
| a month ago | Listing first seen online |

This information is for your personal, non-commercial use and may not be used for any purpose other than to identify prospective properties you may be interested in purchasing. The display of MLS data is usually deemed reliable but is NOT guaranteed accurate by the MLS. Buyers are responsible for verifying the accuracy of all information and should investigate the data themselves or retain appropriate professionals. Information from sources other than the Listing Agent may have been included in the MLS data. Unless otherwise specified in writing, the Broker/Agent has not and will not verify any information obtained from other sources. The Broker/Agent providing the information contained herein may or may not have been the Listing and/or Selling Agent.




Did you know? You can invite friends and family to your search. They can join your search, rate and discuss listings with you.