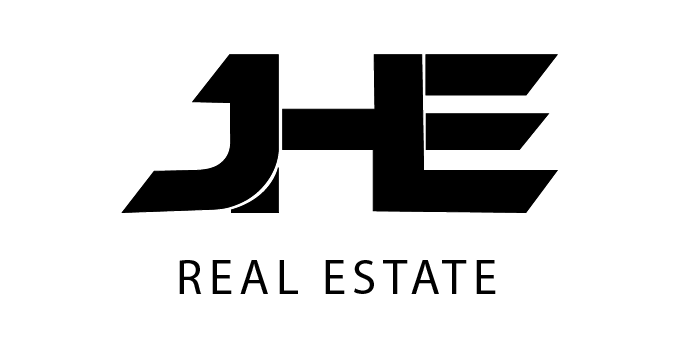165 Circle Drive Bradbury, CA 91008
Due to the health concerns created by Coronavirus we are offering personal 1-1 online video walkthough tours where possible.
An Absolute Stunner. Located in the prestigious 24 hours guard-gated Bradbury Estates offering exquisite detail, and superior quality with the breathtaking city and mountain views. Built in 2017. A private driveway that leads to a front circular driveway surrounded by sprawling lawns. The Grand double atrium door opens to a dramatic, formal, and elegant foyer boasting 22-foot ceilings, hand-painted dome ceilings, sparkling palatial chandelier, adorned with golden highlight ornate moldings and ceiling medallions, exquisite stairways, and high tech LED lighting. The living space of the mansion is approximately 16,120 sq ft and the Guest House is approximately 2,204 sq ft, a total of 18,324 sq ft with 10 bedroom suites, 10 bathrooms, and 4 powder rooms. A sophisticated master suite with a personal fireplace, huge walk-in closet, and a refined master bath with a LED lighted steps and a separate steam shower and yoga/meditation room. Marble floor throughout the 1st floor & luxury carpet throughout the bedrooms & custom drapery throughout the house. Beautifully appointed family room with large entertaining wet bar. Gourmet kitchen - a center island with elegant onyx countertops, double sub-zero refrigerators, two six (6) burner stoves, two (2)dishwasher, food warmer, and separate Wok Kitchen. The entertainment level has a customized home theater, wine cellar, gym, billiards area, multi-purpose game room with mirrors, sauna, steam room, and elevator. The finished garage accommodates 10 vehicles with 2 outdoor parking spaces. Energy-efficient solar panels. Multiple balconies. The beautiful park-like backyard grounds feature a large infinity pool, spa, open cabana, two (2) outdoor fireplaces, terrace, trails, and full-size lighted tennis court, and a lifestyle that one can only dream of!
| 4 weeks ago | Listing updated with changes from the MLS® | |
| a month ago | Listing first seen online |

This information is for your personal, non-commercial use and may not be used for any purpose other than to identify prospective properties you may be interested in purchasing. The display of MLS data is usually deemed reliable but is NOT guaranteed accurate by the MLS. Buyers are responsible for verifying the accuracy of all information and should investigate the data themselves or retain appropriate professionals. Information from sources other than the Listing Agent may have been included in the MLS data. Unless otherwise specified in writing, the Broker/Agent has not and will not verify any information obtained from other sources. The Broker/Agent providing the information contained herein may or may not have been the Listing and/or Selling Agent.




Did you know? You can invite friends and family to your search. They can join your search, rate and discuss listings with you.