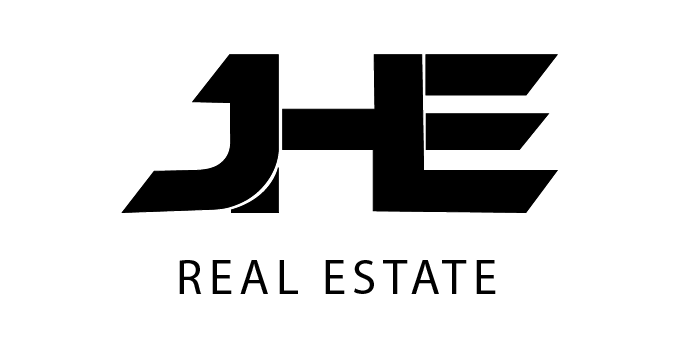764 Saint John Cir Pleasanton, CA 94566
Due to the health concerns created by Coronavirus we are offering personal 1-1 online video walkthough tours where possible.
Downtown Updated Home with Secluded Backyard and Views of Open Space & Creek. Fully Remodeled NEW Chef's Kitchen with Shaker Cabinets, Quartz Counters, Tile Backsplash, Stainless Steel Appliances including Wolf Gas Range, Kitchen-Aid Refrigerator, & Wine Fridge. Large Kitchen Island with Seating Plus Coffee Bar & Walk-In Pantry. Oversized Windows Throughout Letting in Tons of Natural Light. Hardwood Floors, Window Shutters, & Vaulted Ceilings Throughout. French Doors Leading to Private Backyard with No Rear Neighbors & Beautifully Manicured Established Plants & Shrubs. Entertainer's Backyard with Outdoor TV, Hot Tub, Expansive Patio, and Views of Open Space. Spacious Primary Suite with Barn Door leading to Double Sink Vanity & Walk-In Closet. Updated Laundry Room with Cabinets & Quartz Counters. Alarm System & Nest Thermostats. Built-In Ceiling Speakers in the Family. Highly Desirable Neighborhood Just 3 Blocks from Downtown Pleasanton. Top Rated Schools. Prime Location with Walkability to Downtown Restaurants, Entertainment, Shopping, Farmer's Market, & MORE! Views: Ridge
| 5 hours ago | Listing updated with changes from the MLS® | |
| 2 weeks ago | Listing first seen online |

This information is for your personal, non-commercial use and may not be used for any purpose other than to identify prospective properties you may be interested in purchasing. The display of MLS data is usually deemed reliable but is NOT guaranteed accurate by the MLS. Buyers are responsible for verifying the accuracy of all information and should investigate the data themselves or retain appropriate professionals. Information from sources other than the Listing Agent may have been included in the MLS data. Unless otherwise specified in writing, the Broker/Agent has not and will not verify any information obtained from other sources. The Broker/Agent providing the information contained herein may or may not have been the Listing and/or Selling Agent.




Did you know? You can invite friends and family to your search. They can join your search, rate and discuss listings with you.