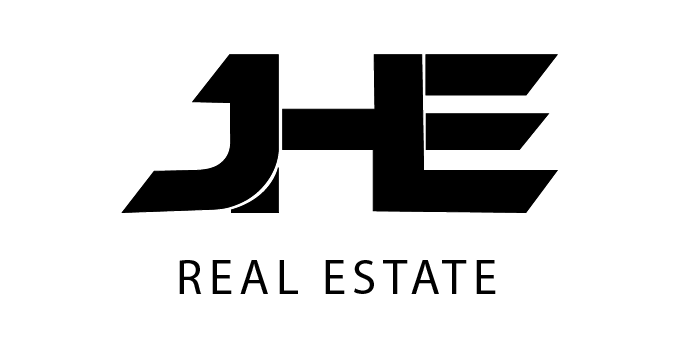500 Toyopa Drive Pacific Palisades, CA 90272
Due to the health concerns created by Coronavirus we are offering personal 1-1 online video walkthough tours where possible.
Behind the gate of this unique spacious home is a truly one-of-a-kind Architectural home, that exudes pure serenity and is situated on a 22,785 sqft. lot. This Zen-like indoor-outdoor living space is 8,690 sqft., with 6-bedrooms, 8.5 bathrooms and 1 half, situated in the coveted Huntington Palisades. This home, with its generous use of wraparound glass throughout, is detailed by artisan woodwork. Once you enter this light filled impeccably styled home, you feel peaceful, and warmth that exudes tranquility and sophistication. The impeccable wood floors lead you through this indoor-outdoor oversized opening through the living room, dining room and then to the chef's double island kitchen, with great room. Morning dining all surrounded by the picturesque views of the private backyard. The main level also has an enclosed office, one of the bedrooms and a gym/dance studio. As we venture to the top floor, you come to a lounge area that is soothing and peaceful with a beautiful outdoor deck for those private moments. In addition, there are three secondary en-suites, another private outdoor deck and views of the beautiful surroundings, all featured by the large wall of glass and highlighted by the sun! As we enter the very architecturally defined path to the primary suite that overlooks the main level of the house, you have this feeling that you're in an exotic resort with views of the ocean and backyard. You enter the bedroom with this feeling of intimacy, all defined by the views, and more views from a private veranda. The spa-like primary bath is stunning with a calming sense of sophistication and a rarely seen oversized shower accented by a door that leads you to the veranda for those private sun-bathing moments. The lower level of the house is an entertainer's dream, with beautiful bar, full bath, large game room or theater. The usage of this area is limitless and is all surrounded by floor to ceiling sliders that open to the lush and unique backyard with its large pool, spa, lounge areas, twenty-foot waterfall, Koi Pond, outdoor dining deck, private fire pit area, and large grassy yard. In addition, we have an oversized three car garage, many rooms for storage and outdoor storage areas, all enclosed by a beautiful fence. This is truly one-of-a-kind custom-built home, don't miss it!
| a week ago | Listing updated with changes from the MLS® | |
| 2 weeks ago | Listing first seen online |

This information is for your personal, non-commercial use and may not be used for any purpose other than to identify prospective properties you may be interested in purchasing. The display of MLS data is usually deemed reliable but is NOT guaranteed accurate by the MLS. Buyers are responsible for verifying the accuracy of all information and should investigate the data themselves or retain appropriate professionals. Information from sources other than the Listing Agent may have been included in the MLS data. Unless otherwise specified in writing, the Broker/Agent has not and will not verify any information obtained from other sources. The Broker/Agent providing the information contained herein may or may not have been the Listing and/or Selling Agent.




Did you know? You can invite friends and family to your search. They can join your search, rate and discuss listings with you.