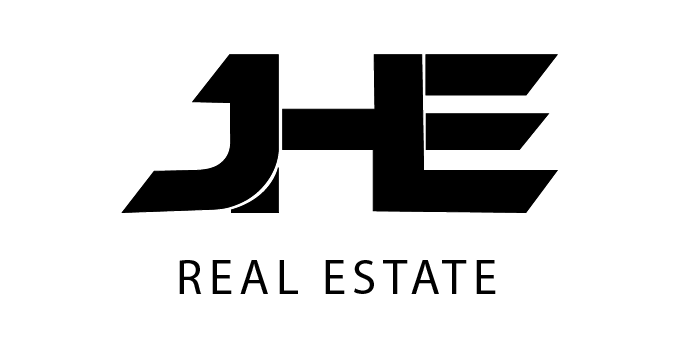1048 10th Street #103Santa Monica, CA 90403
Due to the health concerns created by Coronavirus we are offering personal 1-1 online video walkthough tours where possible.
Welcome to Tuscan on Tenth, an exquisite Italian-inspired condo blending timeless elegance with modern amenities, nestled in the heart of Northern Santa Monica, one of the most sought-after beachside enclaves, situated in an affluent community known for its fine dining, boutique shopping, and vibrant cultural scene, this Italian-inspired condo offers a rare opportunity to enjoy a luxurious lifestyle in a prime location. As you step into this stunning townhome, you are greeted by a grand foyer with graceful archways reminiscent of an Italian villa. The open-concept living space boasts high ceilings, floor-to-ceiling sliding glass doors that flood the interior with natural light. leading to an elegant terrace that extends the living area. The spacious kitchen features top-of-the-line stainless steel appliances, custom cabinetry, and bar-top seating. Whether you're hosting an intimate dinner party or preparing a casual meal, this kitchen is designed for both functionality and style. Retreat upstairs to the master suite, a haven of tranquility with a private terrace and an en-suite bathroom exuding spa-like luxury, with natural stone, large shower and dual vanities and two additional bedrooms offering ample space for family or guests, each uniquely designed with elegant finishes and access to a beautifully appointed shared bathroom. The private roof top deck offers an additional outdoor space to take in the city lights and ocean breeze. Property is gated with gated parking, direct entry two-car, enclosed garage with plenty of space for storage as well. This will go fast!
| 2 days ago | Listing updated with changes from the MLS® | |
| 2 days ago | Status changed to Pending | |
| 5 days ago | Price changed to $1,995,000 | |
| a week ago | Price changed to $2,049,000 | |
| a month ago | Listing first seen online |

This information is for your personal, non-commercial use and may not be used for any purpose other than to identify prospective properties you may be interested in purchasing. The display of MLS data is usually deemed reliable but is NOT guaranteed accurate by the MLS. Buyers are responsible for verifying the accuracy of all information and should investigate the data themselves or retain appropriate professionals. Information from sources other than the Listing Agent may have been included in the MLS data. Unless otherwise specified in writing, the Broker/Agent has not and will not verify any information obtained from other sources. The Broker/Agent providing the information contained herein may or may not have been the Listing and/or Selling Agent.




Did you know? You can invite friends and family to your search. They can join your search, rate and discuss listings with you.