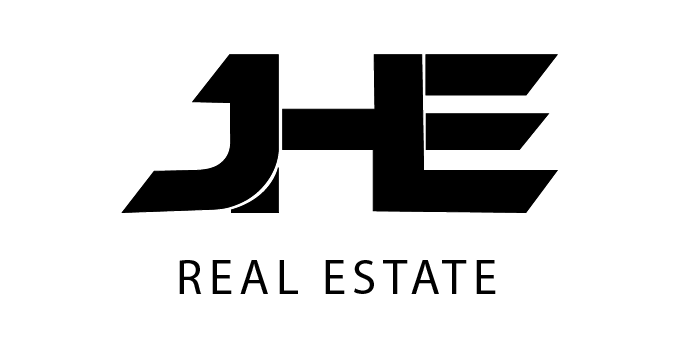1829 11th Street #3Santa Monica, CA 90404
Due to the health concerns created by Coronavirus we are offering personal 1-1 online video walkthough tours where possible.
Welcome to the coolest townhouse in Santa Monica. The moment you enter you will be struck by the natural light, the open layout, high ceilings, modern amenities, and stunning views from the roof top deck. The main level has an open living/dining area that is perfect for entertaining and features a gourmet kitchen with stainless steel appliances, built in Sub Zero fridge/freezer and a beautiful Bertazzoni gas stove. In addition to the light-filled office and full bath, you can expand the living space even more when you open the large double sliders and merge with a spacious outdoor patio and lush black bamboo garden with water feature. The upper level has three en suite bedrooms with beautiful hardwood and a relaxing, cozy vibe. The spacious primary bedroom looks out to a sea of bamboo and has a stunning, hand crafted, walnut closet that leads you to the spacious bathroom with an extra large jacuzzi tub. Below this amazing home is an unbelievable direct access garage with room for up to 5 cars! With endless possibilities, this nearly 1000 square foot space is finished with custom epoxy floors, LED light panels and tons of custom storage cabinetry. This property must be seen to be fully appreciated!
| 3 weeks ago | Listing updated with changes from the MLS® | |
| 3 weeks ago | Price changed to $2,075,000 | |
| 4 weeks ago | Price changed to $2,099,000 | |
| a month ago | Listing first seen online |

This information is for your personal, non-commercial use and may not be used for any purpose other than to identify prospective properties you may be interested in purchasing. The display of MLS data is usually deemed reliable but is NOT guaranteed accurate by the MLS. Buyers are responsible for verifying the accuracy of all information and should investigate the data themselves or retain appropriate professionals. Information from sources other than the Listing Agent may have been included in the MLS data. Unless otherwise specified in writing, the Broker/Agent has not and will not verify any information obtained from other sources. The Broker/Agent providing the information contained herein may or may not have been the Listing and/or Selling Agent.




Did you know? You can invite friends and family to your search. They can join your search, rate and discuss listings with you.