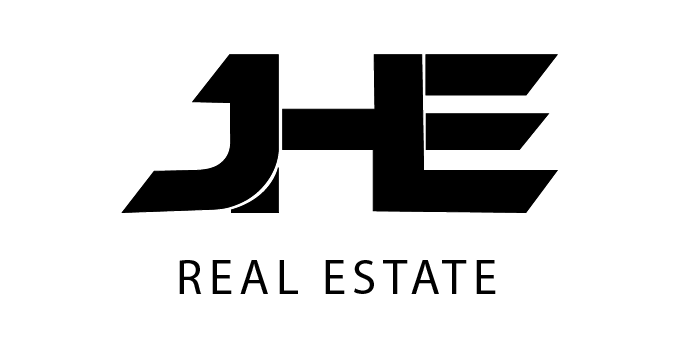260 S Canyon View Drive Los Angeles, CA 90049
Due to the health concerns created by Coronavirus we are offering personal 1-1 online video walkthough tours where possible.
Newly completed trophy estate in prime Brentwood! Located on a large, flat lot behind private gates at the end of a long driveway, this grandly sized estate boasts 8 bedrooms, 12 baths, a sprawling pool with oversized spa, an expansive grassy yard, a large covered outdoor entertaining area, and additional multiple outdoor seating areas. The residence is nestled in a lush and mature "Aspen" oasis, with countless windows inviting natural beauty and greenery into almost every room. Private balconies overlooking the garden grace every upper bedroom, while a palatially sized tree-top roof deck offers views of the surrounding trees and wide open sky; a perfect zen experience for recharging, meditating, yoga or just relaxing after a long day. Indoors, more beauty awaits. The ground floor hosts a spectacular living room with double story windows that look out to surrounding trees, formal dining room, a large office/bedroom, and a main floor bedroom suite with direct deck access to the pool area. The stunning gourmet kitchen features a distinctive, minimalist aesthetic that is anchored by a massive marble island, and includes top-of-the-line Miele appliances and abundant custom cabinetry. An additional, adjacent service kitchen ensures all the space and preparation facilities required to host large gatherings and events. Floor-to-ceiling Fleetwood sliders provide the kitchen, breakfast area and family room wonderful indoor/outdoor flow to the pool and entertaining areas. The upper level features a large landing with beautiful bright light, a library area, access to the sprawling roof deck, and four oversized bedrooms with en-suites. The upper primary suite lies behind a double doored entry and features a large walk-in closet, private balcony, spa-like bathroom, soaking tub and beverage bar with refrigerator and custom shelving. An entire additional floor is largely dedicated to recreation and entertainment including a showpiece bar, a beautiful theater, a very large glass-encased, climate controlled wine room, gym/office, full bath, powder room and laundry. This level is accented with two window encased exterior green walls. Additional features include an elevator, 3-car garage, 3 additional covered parking spaces, a large motor court that can accommodate multiple additional vehicles and staff quarters with a separate entrance.
| 2 weeks ago | Listing updated with changes from the MLS® | |
| a month ago | Listing first seen online |

This information is for your personal, non-commercial use and may not be used for any purpose other than to identify prospective properties you may be interested in purchasing. The display of MLS data is usually deemed reliable but is NOT guaranteed accurate by the MLS. Buyers are responsible for verifying the accuracy of all information and should investigate the data themselves or retain appropriate professionals. Information from sources other than the Listing Agent may have been included in the MLS data. Unless otherwise specified in writing, the Broker/Agent has not and will not verify any information obtained from other sources. The Broker/Agent providing the information contained herein may or may not have been the Listing and/or Selling Agent.




Did you know? You can invite friends and family to your search. They can join your search, rate and discuss listings with you.