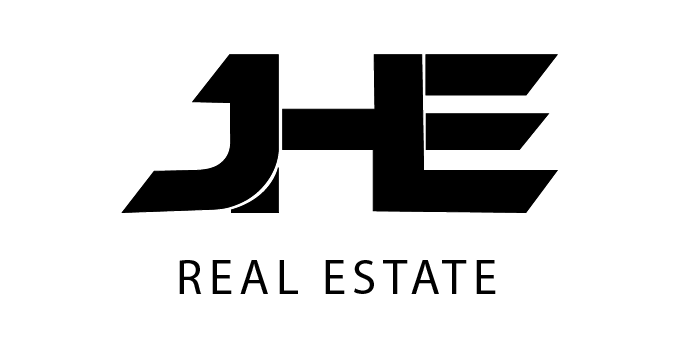1228 14th Street 105Santa Monica, CA 90404
Due to the health concerns created by Coronavirus we are offering personal 1-1 online video walkthough tours where possible.




Located in prime Santa Monica, this beautifully remodeled 1-bedroom, 1-bathroom condo offers over 800sqft of stylish living. Just 14 blocks from the beach, this highly sought-after residence makes for an ideal pied-à-terre or full-time home for those seeking comfort and convenience. The living room features hardwood floors, recessed lighting, a gas fireplace, and new ceiling fans while sliding glass doors open to an enclosed patio with privacy palms. The modern kitchen boasts frameless high-gloss cabinets, stainless steel appliances, quartz countertops, a farmhouse sink, recessed lighting, and under-cabinet LED lighting, blending sleek design with functionality. The bedroom offers ample closet space, and the updated bathroom includes a marble-tiled walk-in shower with a built-in bench, quartz countertops, and a Toto Washlet toilet featuring a heated seat, high-tech bidet, and self-cleaning function. Community amenities include 24-hour controlled access, a fitness room, secured entrance, gated garage with storage, and a bike room, while the HOA covers water, gas, and trash. Located near Santa Monica’s best shopping, dining, Third Street Promenade, Erewhon, Memorial Park, Montana Ave, Brentwood, UCLA, and St. John’s Hospital, this condo offers a fantastic opportunity in an unbeatable location.
| 3 weeks ago | Listing first seen on site | |
| 4 weeks ago | Listing updated with changes from the MLS® |

This information is for your personal, non-commercial use and may not be used for any purpose other than to identify prospective properties you may be interested in purchasing. The display of MLS data is usually deemed reliable but is NOT guaranteed accurate by the MLS. Buyers are responsible for verifying the accuracy of all information and should investigate the data themselves or retain appropriate professionals. Information from sources other than the Listing Agent may have been included in the MLS data. Unless otherwise specified in writing, the Broker/Agent has not and will not verify any information obtained from other sources. The Broker/Agent providing the information contained herein may or may not have been the Listing and/or Selling Agent.




Did you know? You can invite friends and family to your search. They can join your search, rate and discuss listings with you.