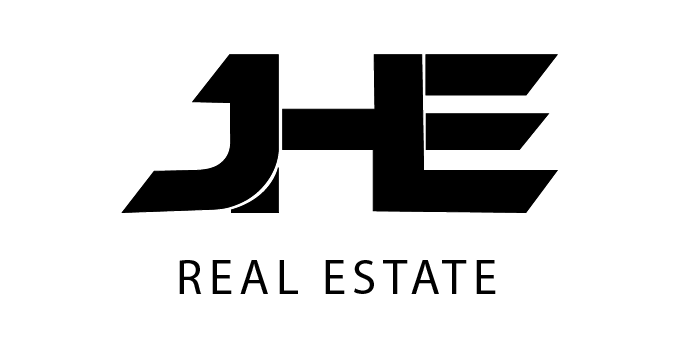234 S Gale Drive 308Beverly Hills, CA 90211
Due to the health concerns created by Coronavirus we are offering personal 1-1 online video walkthough tours where possible.




Welcome to 234 S Gale Dr. #308, A Stunning 2 Bedroom plus Den, 2 Full Bath and 1 1/2 Bath in the 3rd Floor of Prestigious "The Hamptons" in Beverly Hills. Remodeled Kitchen with newer appliances, and breakfast nook. It is perfect for family living and entertaining. Bright, Airy space filled with natural light from large windows. The open floor plan featuring a cozy fireplace in both living room and master bedroom. The master suite offers ultimate relaxation with a spacious Spa-like bathroom featuring a separate shower, Bidet, Spa tub, and walk in closets. Additional conveniences include an in-unit washer and dryer, plus an abundance of storage. The building provides resort style amenities including a Pool, Jacuzzi, Gym, and Sauna. With secure parking and ample visitor spaces, it's ideal for guests. Situated from La Cienega park and within walking distance to world class shopping, dining, and entertainment. This property also boasts a location within one of the top-rated Beverly Hills school districts and it is located at short distance of Cedar Sinai Hospital, Beverly center, Target, Ralphs, Trader Joe's, French connection, Beverly Hills recreational park and much more.
| 3 months ago | Status changed to Active | |
| 3 months ago | Listing updated with changes from the MLS® | |
| 3 months ago | Listing first seen on site |

This information is for your personal, non-commercial use and may not be used for any purpose other than to identify prospective properties you may be interested in purchasing. The display of MLS data is usually deemed reliable but is NOT guaranteed accurate by the MLS. Buyers are responsible for verifying the accuracy of all information and should investigate the data themselves or retain appropriate professionals. Information from sources other than the Listing Agent may have been included in the MLS data. Unless otherwise specified in writing, the Broker/Agent has not and will not verify any information obtained from other sources. The Broker/Agent providing the information contained herein may or may not have been the Listing and/or Selling Agent.




Did you know? You can invite friends and family to your search. They can join your search, rate and discuss listings with you.