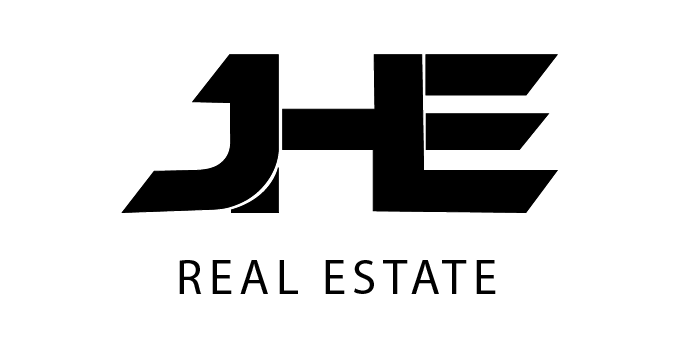433 N Doheny Drive 202Beverly Hills, CA 90210
Due to the health concerns created by Coronavirus we are offering personal 1-1 online video walkthough tours where possible.




Welcome to this turn-key two-bedroom two-bathroom home in the heart of Beverly Hills that is stylish and perfect for entertaining. Elevator to the second floor brings you to a charming courtyard that leads to a private newly-painted corner residence with plentiful natural light, custom finishes, and graceful living spaces. Split-level floor plan provides a wonderful flow with bedrooms on opposite sides of the residence. Eat-in kitchen has been fully upgraded with stainless steel Thermador appliances, a separate beverage/winefridge, white spacious cabinets and upgraded wood flooring. The dining room is on the main floor in an open space. Walk upstairs to an open living room with entertainment center, wet bar, balcony and enclosed Miele washer/dryer. Primary suite is en-suite with full bathroom including heated marble floors, Waterworks fixtures and a walk-in closet. Second bedroom downstairs is bright with full bath. Additional amenities include two side-by-side garage parking spaces with controlled secured access. HOA dues are reasonable and include earthquake insurance and plenty of secured guest parking. Walking distance to both Beverly Hills and West Hollywood upscale shops and restaurants, Sunday's BH Farmers' Market. Bristol Farms and Ralphs, Cedars Sinai Medical Center and the Four Seasons Hotel. Located in the prestigious Beverly Hills School District.
| yesterday | Status changed to Pending | |
| yesterday | Listing updated with changes from the MLS® | |
| 3 weeks ago | Price changed to $1,450,000 | |
| 2 months ago | Listing first seen on site |

This information is for your personal, non-commercial use and may not be used for any purpose other than to identify prospective properties you may be interested in purchasing. The display of MLS data is usually deemed reliable but is NOT guaranteed accurate by the MLS. Buyers are responsible for verifying the accuracy of all information and should investigate the data themselves or retain appropriate professionals. Information from sources other than the Listing Agent may have been included in the MLS data. Unless otherwise specified in writing, the Broker/Agent has not and will not verify any information obtained from other sources. The Broker/Agent providing the information contained herein may or may not have been the Listing and/or Selling Agent.




Did you know? You can invite friends and family to your search. They can join your search, rate and discuss listings with you.