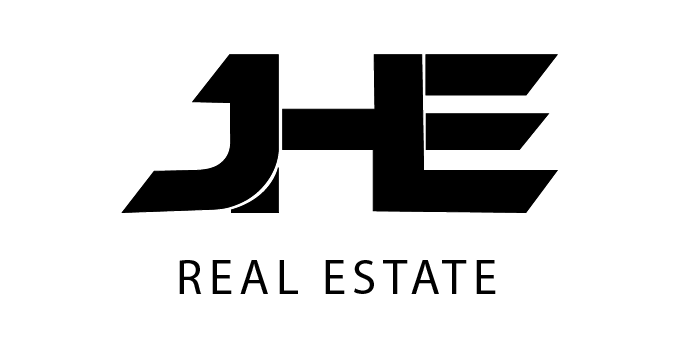627 Sunset AvenueVenice, CA 90291
Due to the health concerns created by Coronavirus we are offering personal 1-1 online video walkthough tours where possible.




Constructed in 2020, this stunning modern-architectural 2-unit townhome offers over 5,600 square feet of luxury living in the heart of Venice. The front unit spans over 2,800 square feet and includes 4 bedrooms, 4.5 baths, and a 4-car garage with a wine closet. Designed with premium materials, this meticulously crafted three-level home features a primary suite with a private deck, lush landscaping, and a fully built-out walk-in closet. The main level offers a chef's kitchen with Miele appliances, a marble waterfall island, a family room with skylights, a wet bar, a gas fireplace, and access to a rooftop deck with sweeping 360-degree views. The back unit mirrors the front with 4 bedrooms, 4.5 baths, and 2,800 square feet. It boasts a sprawling rooftop deck with a cozy seating area and fire pit, plus a sleek kitchen with a large marble waterfall island, vaulted ceilings, and custom designer finishes throughout. Both units are equipped with wide plank hardwood floors, dual-zone Nest climate control, Fleetwood doors, surround sound, and more. With potential for nearly a 5% cap rate, this property is ideal for investors or owners looking to live in one unit while renting the other.
| 4 weeks ago | Status changed to Active | |
| 4 weeks ago | Listing updated with changes from the MLS® | |
| 4 weeks ago | Listing first seen on site |

This information is for your personal, non-commercial use and may not be used for any purpose other than to identify prospective properties you may be interested in purchasing. The display of MLS data is usually deemed reliable but is NOT guaranteed accurate by the MLS. Buyers are responsible for verifying the accuracy of all information and should investigate the data themselves or retain appropriate professionals. Information from sources other than the Listing Agent may have been included in the MLS data. Unless otherwise specified in writing, the Broker/Agent has not and will not verify any information obtained from other sources. The Broker/Agent providing the information contained herein may or may not have been the Listing and/or Selling Agent.




Did you know? You can invite friends and family to your search. They can join your search, rate and discuss listings with you.