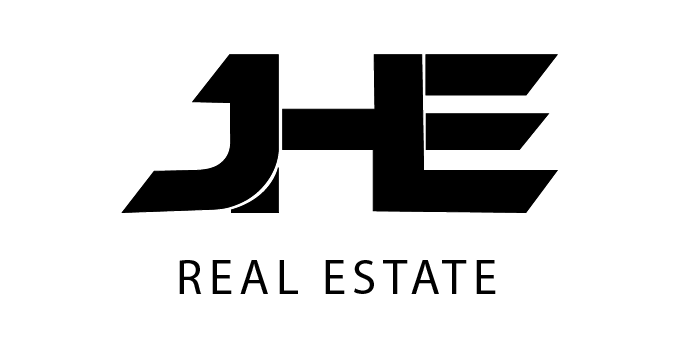459 22nd StreetSanta Monica, CA 90402
Due to the health concerns created by Coronavirus we are offering personal 1-1 online video walkthough tours where possible.




A Rare North of Montana Estate – Private, Elegant, and Move-In Ready! Nestled in the highly sought-after North of Montana neighborhood in Santa Monica, this beautifully updated, fully furnished Cape Cod-style estate offers a perfect blend of luxury, privacy, and modern convenience. With six bedrooms and five and a half bathrooms, it provides ample space for your family and guests. Step behind the gated entrance and you’ll find a lush, enclosed front yard that offers a serene retreat. The backyard transforms into a private oasis, complete with a sparkling pool, cascading hot tub, built-in outdoor kitchen, and a separate guest house with a full bath. Spanning 4,675 square feet, this meticulously crafted home features a 4,150 square foot main residence and a 525 square foot detached ADU. Thoughtful updates were made in 2017, enhancing the home’s elegance and comfort. The grand two-story foyer and stately center hall lead to elegantly designed interiors, where three fireplaces add warmth and character to the formal living room, family room, and a private bedroom retreat. The open-concept layout flows seamlessly throughout, making it perfect for both relaxed living and effortless entertaining. State-of-the-art amenities, including a Control 4 smart home system, security cameras, and a whole-house filtered water system, elevate the home’s modern comforts. Just moments from Montana Avenue’s premier boutiques, dining, and top-rated schools, this exceptional fully furnished home is move-in ready. Don’t miss this rare opportunity—schedule your private tour today.
| 3 weeks ago | Status changed to Active | |
| 3 weeks ago | Listing updated with changes from the MLS® | |
| 3 weeks ago | Listing first seen on site |

This information is for your personal, non-commercial use and may not be used for any purpose other than to identify prospective properties you may be interested in purchasing. The display of MLS data is usually deemed reliable but is NOT guaranteed accurate by the MLS. Buyers are responsible for verifying the accuracy of all information and should investigate the data themselves or retain appropriate professionals. Information from sources other than the Listing Agent may have been included in the MLS data. Unless otherwise specified in writing, the Broker/Agent has not and will not verify any information obtained from other sources. The Broker/Agent providing the information contained herein may or may not have been the Listing and/or Selling Agent.




Did you know? You can invite friends and family to your search. They can join your search, rate and discuss listings with you.