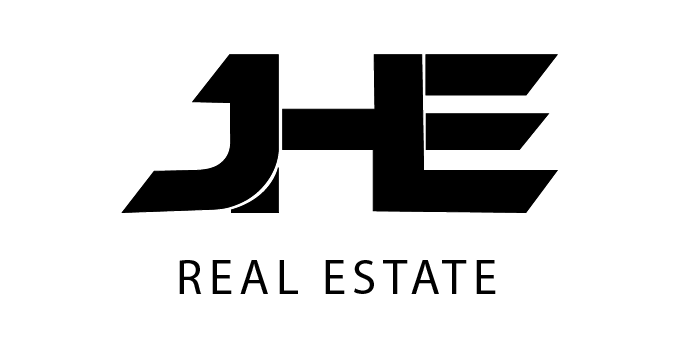9249 Burton Way 505Beverly Hills, CA 90210
Due to the health concerns created by Coronavirus we are offering personal 1-1 online video walkthough tours where possible.




"Come and experience luxury living in the penthouse level of Beverly Hills. The elevator takes you to the top level, and as you step into the entrance hall, you'll be greeted by a custom marble foyer and beautiful hardwood flooring that exudes luxury. This property features two master suite bathrooms, both with generously sized walk-in closets. You'll also love the two private balconies and a beautiful bathroom that comes with a double sink and a walk-in bathtub with a steam sauna in the master bath. The open floor plan includes a meticulously crafted kitchen, marble countertops, a Wolf oven and stove, a Subzero refrigerator, recessed lighting, a wine cooler fridge, an ice maker, and convenient in-unit laundry facilities, including a brand new washer and dryer. Additionally, the French windows provide bright light every morning, and new custom window screens have been installed. This property offers several amenities, including a weekday doorman/concierge, two assigned parking spaces, guest parking, 24-hour security cameras, and separate storage units."
| 7 months ago | Status changed to Active | |
| 7 months ago | Listing updated with changes from the MLS® | |
| 7 months ago | Listing first seen on site |

This information is for your personal, non-commercial use and may not be used for any purpose other than to identify prospective properties you may be interested in purchasing. The display of MLS data is usually deemed reliable but is NOT guaranteed accurate by the MLS. Buyers are responsible for verifying the accuracy of all information and should investigate the data themselves or retain appropriate professionals. Information from sources other than the Listing Agent may have been included in the MLS data. Unless otherwise specified in writing, the Broker/Agent has not and will not verify any information obtained from other sources. The Broker/Agent providing the information contained herein may or may not have been the Listing and/or Selling Agent.




Did you know? You can invite friends and family to your search. They can join your search, rate and discuss listings with you.