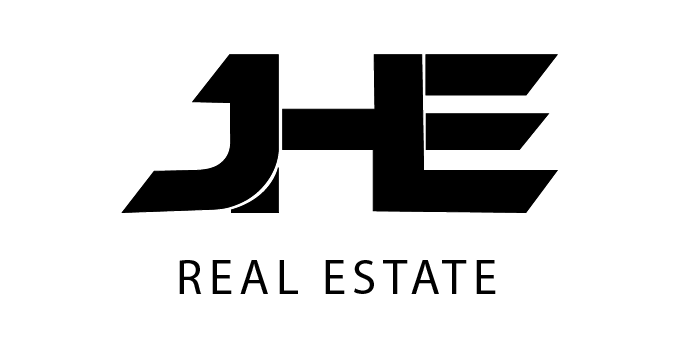6264 Ocean Terrace DriveRancho Palos Verdes, CA 90275
Due to the health concerns created by Coronavirus we are offering personal 1-1 online video walkthough tours where possible.




VIEW! VIEW!! VIEW!!! Perched high above the Pacific Ocean, enjoy stretching views from Trump National Golf Course, Abalone Cove, Catalina Island to the luxurious Terranea Resort and Pt. Vicente lighthouse! This contemporary masterpiece is designed by the renowned architect Marshall Lewis, famous for his striking blend of cylinders, parabolas, and columns, wrapped in rich woodwork, creating an architectural marvel. The interior is equally impressive, combining red oak floors, clearheart redwood ceilings and walls of picturesque glass. From the property, a tree-lined driveway leads you to a circular motor court, decorated with an auspicious Koi pond at its center. A grand double-door entry opens to a living space with meticulous attention to detail throughout - high cathedral ceilings, skylights, 3 elegant fireplaces, European cabinets and custom built-ins…offering both functionality and style. The welcoming foyer leads to the living room that boasts an awe-inspiring glass-walled rotunda that captivates the ever-changing vistas. Meanwhile, the family room showcases an astounding fireplace with an exotic copper mantle. The European-style kitchen is a chef's dream, outfitted with quartz countertops, high-end Wolf/Miele appliances and a walk-in pantry. The custom cabinets extend to the formal dining room, with a wine room nearby. A dedicated library/office with a rolling ladder adds a touch of charm and functionality, while an adjacent powder room offers added convenience. Accommodation includes 5 beautifully appointed bedrooms. The luxurious primary suite is a private sanctuary with a cozy fireplace, a sitting area with panoramic views, a view balcony and 2 walk-in closets. The primary bathroom includes dual vanity areas, dry sauna ready room, a jetted tub, shower, and privacy toilet area. There is also a bedroom suite with direct elevator access, and 3 other versatile bedrooms around the residence. Outdoor area features a shimmering pool, spa, entertainment areas and a Viking BBQ Kitchen. The massive garage boasts two-story high ceiling with skylights outfitted for a half basketball court. An observation room above and a shower off the garage provide additional utility and leisure. Elevator service ensures seamless access between the garage, kitchen, living areas and a bedroom suite. This unique estate is a rare gem, combining architectural brilliance with unparalleled comfort and breathtaking views. Don’t miss the opportunity to call this dream home yours!
| 2 months ago | Status changed to Active | |
| 2 months ago | Price changed to $5,950,000 | |
| 2 months ago | Listing updated with changes from the MLS® | |
| 2 months ago | Listing first seen on site |

This information is for your personal, non-commercial use and may not be used for any purpose other than to identify prospective properties you may be interested in purchasing. The display of MLS data is usually deemed reliable but is NOT guaranteed accurate by the MLS. Buyers are responsible for verifying the accuracy of all information and should investigate the data themselves or retain appropriate professionals. Information from sources other than the Listing Agent may have been included in the MLS data. Unless otherwise specified in writing, the Broker/Agent has not and will not verify any information obtained from other sources. The Broker/Agent providing the information contained herein may or may not have been the Listing and/or Selling Agent.




Did you know? You can invite friends and family to your search. They can join your search, rate and discuss listings with you.