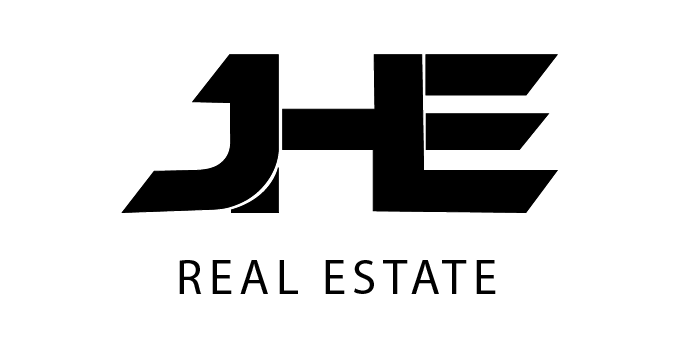16 Coral ReefNewport Coast, CA 92657
Due to the health concerns created by Coronavirus we are offering personal 1-1 online video walkthough tours where possible.




Set on a uniquely private lot and positioned to maximize direct views of the Pacific Ocean, 16 Coral Reef provides a rare opportunity to reside in Pelican Ridge Estates amongst the prestigious custom homes in Newport Coast. Boasting approximately 3400 sqft of living space and three spacious bedrooms across multiple levels, this open concept floor plan offers dedicated spaces for guests while maintaining an open- concept floor plan ideal for large scale celebrations and casual living alike. The gourmet chef’s kitchen, with newly updated cabinetry, quartz countertops, and designer lighting provides the perfect focal point to entertain, while the serene backdrop of the Pacific Ocean teases the sky with ever-changing hues of the California skies and water. Upstairs, the expansive master suite, which features the best ocean views on property, provides a hotel-like ambiance that rivals the World Class Pelican Hill Resort just across the way. His and her closets, dual vanities, and designer lighting fixtures highlight the functionality & aesthetic the home provides at the highest level. Downstairs, two dedicated bedrooms + a bonus area provide a distinctly private living space supplementing the main living areas - creating a perfect setting for guests or fellow residents desiring privacy on par with larger, custom homes. Three sets of sliding doors allow one to easily traverse into the oversized outdoor space, complete with a BBQ island with seating, space for sunbathing, and the utmost privacy expected in a community of this caliber. World class community amenities, such as two 24 hour guard gates, community pools, and tennis/ basketball courts, perfectly complement the prestige and ease of living behind the exclusive Pelican Ridge gates.
| 3 months ago | Listing updated with changes from the MLS® | |
| 3 months ago | Listing first seen on site |

This information is for your personal, non-commercial use and may not be used for any purpose other than to identify prospective properties you may be interested in purchasing. The display of MLS data is usually deemed reliable but is NOT guaranteed accurate by the MLS. Buyers are responsible for verifying the accuracy of all information and should investigate the data themselves or retain appropriate professionals. Information from sources other than the Listing Agent may have been included in the MLS data. Unless otherwise specified in writing, the Broker/Agent has not and will not verify any information obtained from other sources. The Broker/Agent providing the information contained herein may or may not have been the Listing and/or Selling Agent.




Did you know? You can invite friends and family to your search. They can join your search, rate and discuss listings with you.