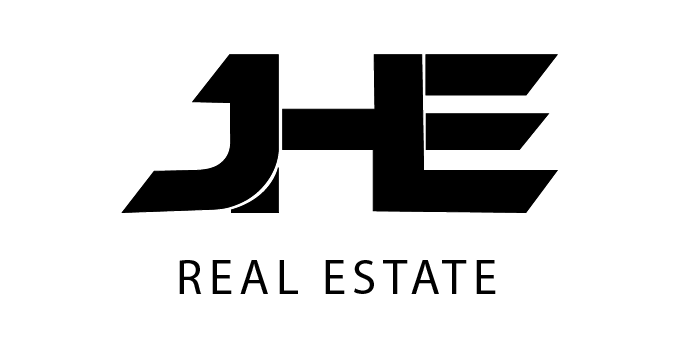411 N Oakhurst Drive 102Beverly Hills, CA 90210
Due to the health concerns created by Coronavirus we are offering personal 1-1 online video walkthough tours where possible.




Discover the Light and Bright Beverly Hills Lifestyle at its Finest! Experience sophistication and elegance with this exquisite, move-in ready townhouse on prestigious Oakhurst Drive. This exceptional two-story unit offers a luxurious living experience with three bedrooms and two-and-a-half baths. Relax and entertain on the spacious private patio off the living room, adorned with beautiful hardwood floors. The modern granite kitchen, complete with high-end stainless-steel appliances, is a chef’s dream. Retreat to the master suite, featuring a custom walk-in closet that adds a touch of luxury to your daily routine. The Oakhurst building provides premium amenities, including 24-hour security, concierge services, and the rare convenience of three-car side-by-side parking. Nestled in the heart of Beverly Hills, you’ll be just moments away from exclusive shopping at Beverly Hills boutiques, gourmet groceries at Bristol Farms, and the charming Sunday Farmer's Market. Don’t miss the chance to call this stunning, move-in ready townhouse your home and experience the ultimate in Beverly Hills living!
| 9 months ago | Status changed to Active | |
| 9 months ago | Listing updated with changes from the MLS® | |
| 9 months ago | Listing first seen on site |

This information is for your personal, non-commercial use and may not be used for any purpose other than to identify prospective properties you may be interested in purchasing. The display of MLS data is usually deemed reliable but is NOT guaranteed accurate by the MLS. Buyers are responsible for verifying the accuracy of all information and should investigate the data themselves or retain appropriate professionals. Information from sources other than the Listing Agent may have been included in the MLS data. Unless otherwise specified in writing, the Broker/Agent has not and will not verify any information obtained from other sources. The Broker/Agent providing the information contained herein may or may not have been the Listing and/or Selling Agent.




Did you know? You can invite friends and family to your search. They can join your search, rate and discuss listings with you.