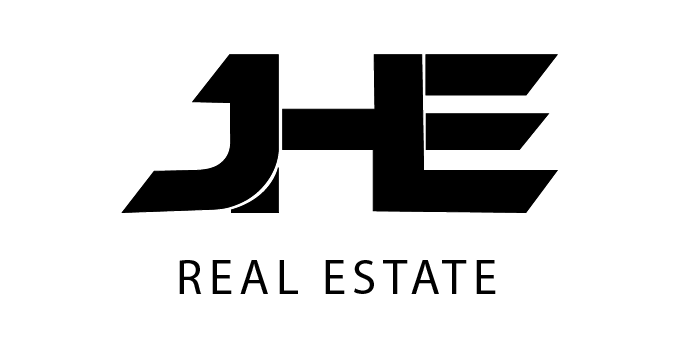432 N Oakhurst Drive 307Beverly Hills, CA 90210
Due to the health concerns created by Coronavirus we are offering personal 1-1 online video walkthough tours where possible.




LIVE IN LUXURY in a world-class property in the heart of Beverly Hills. Interior features and finishes create luxurious surroundings for the residents of this home. This impressive residence features an expansive 2,750 SQ ft open floor plan, floor to ceiling windows, 3 Beds, 4 Baths, beautiful dark grey hardwood floors, in-unit washer/dryer room and automatic shades throughout. Chef's kitchen with premium Caesarstone quartz countertops, Miele appliances, Italian cabinetry, 48” Sub-zero and large island, perfect for entertaining. Each room is airy and filled with light from large picture windows. Storage room, 3 parking spaces with 2 car charging stations. Building feature amenities designed to meet the discerning taste of residents with state of the art fitness center, conference room, 24-hour doorman, meeting room, tea/coffee room, and a serene outdoor seating area with fireplace to lounge and relax on. High security throughout parking, common areas and access points. Walking distance to world-famous shops, fine dining and destinations.
| a month ago | Status changed to Active Under Contract | |
| a month ago | Listing updated with changes from the MLS® | |
| 4 months ago | Listing first seen on site |

This information is for your personal, non-commercial use and may not be used for any purpose other than to identify prospective properties you may be interested in purchasing. The display of MLS data is usually deemed reliable but is NOT guaranteed accurate by the MLS. Buyers are responsible for verifying the accuracy of all information and should investigate the data themselves or retain appropriate professionals. Information from sources other than the Listing Agent may have been included in the MLS data. Unless otherwise specified in writing, the Broker/Agent has not and will not verify any information obtained from other sources. The Broker/Agent providing the information contained herein may or may not have been the Listing and/or Selling Agent.




Did you know? You can invite friends and family to your search. They can join your search, rate and discuss listings with you.