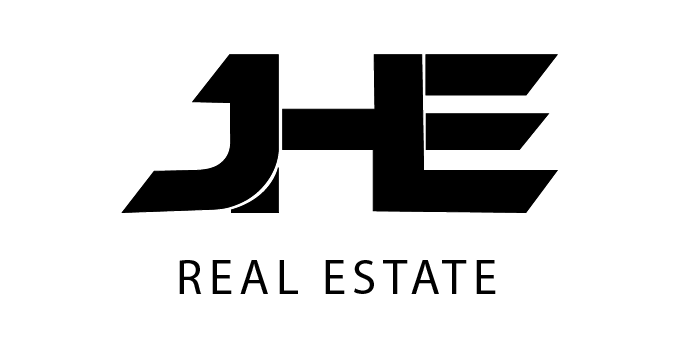258 Kings Mountain RoadWoodside, CA 94062
Due to the health concerns created by Coronavirus we are offering personal 1-1 online video walkthough tours where possible.




Panoramic Western Hills views set the stage for this stunning Central Woodside estate, nestled on approximately 3.2 flat, fully usable acres just moments from downtown shops, dining, and top-rated Woodside Elementary. Designed for both comfort and function, the primarily single-level layout includes a spacious primary suite, multiple living areas, and a bright eat-in kitchen opening to a large deck overlooking a sprawling lawn, pool, and spa. Work or unwind in the detached office near a private chipping and putting green, while the beautifully crafted barn features a 4-stall stable, tack room, hay storage, riding ring, and fenced turnouts surrounded by peaceful pastures. This estate is brimming with amenities: a rose garden, fountains, sports court, horseshoe area, hidden redwood trails, and vibrant landscaping throughout. The expansive ~2,700 sq ft basement offers incredible storage, along with a wine cellar. Separate guest quarters complete with a second kitchen and private entrance. A rare combination of luxury, land, and locationthis is Central Woodside living at its finest.
| 4 days ago | Listing updated with changes from the MLS® | |
| 2 weeks ago | Listing first seen on site |

This information is for your personal, non-commercial use and may not be used for any purpose other than to identify prospective properties you may be interested in purchasing. The display of MLS data is usually deemed reliable but is NOT guaranteed accurate by the MLS. Buyers are responsible for verifying the accuracy of all information and should investigate the data themselves or retain appropriate professionals. Information from sources other than the Listing Agent may have been included in the MLS data. Unless otherwise specified in writing, the Broker/Agent has not and will not verify any information obtained from other sources. The Broker/Agent providing the information contained herein may or may not have been the Listing and/or Selling Agent.




Did you know? You can invite friends and family to your search. They can join your search, rate and discuss listings with you.