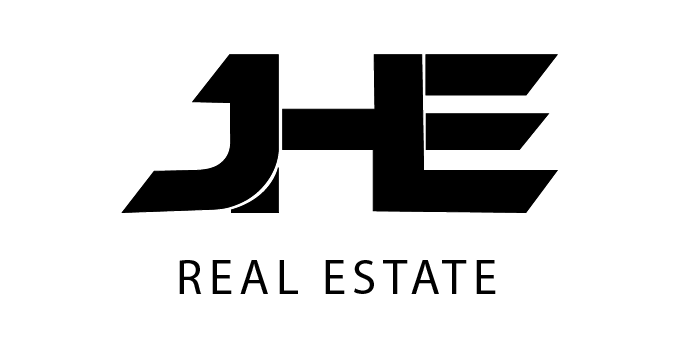63 EgretIrvine, CA 92618
Due to the health concerns created by Coronavirus we are offering personal 1-1 online video walkthough tours where possible.




Discover the ultimate prestige “Solano” Collection Artemis Residence built by Toll Brothers, situated in the luxury guard-gated community Altair, Irvine. This residence offers 5 bedrooms, 5.5 bathrooms with a large backyard that has exceptional privacy with no neighbors behind. Each bedroom has its own private bathroom and large walk-in closet. The home provides the best indoor-outdoor elements including a grand foyer, floor to ceiling sliding glasses, elegant curved staircase, chef-inspired gourmet kitchen and countertops, built-In refrigerator, and high end stainless steel appliances! It also has a full prep kitchen with a huge and a walk-in pantry with custom cabinets. Altair residences gets to enjoy 2 clubhouses locations with resort style of amenities including 3 swimming pools, spa, covered cabanas, outdoor fireplace, tennis courts and a huge multipurpose room with catering kitchen and BBQ grills through out the community. The location is also very convenient that includes but not limited to Award-winning Irvine Unified schools, the Great Park, Irvine Spectrum, and Woodbury Shopping Center.
| a month ago | Status changed to Active | |
| a month ago | Listing updated with changes from the MLS® | |
| a month ago | Listing first seen on site |

This information is for your personal, non-commercial use and may not be used for any purpose other than to identify prospective properties you may be interested in purchasing. The display of MLS data is usually deemed reliable but is NOT guaranteed accurate by the MLS. Buyers are responsible for verifying the accuracy of all information and should investigate the data themselves or retain appropriate professionals. Information from sources other than the Listing Agent may have been included in the MLS data. Unless otherwise specified in writing, the Broker/Agent has not and will not verify any information obtained from other sources. The Broker/Agent providing the information contained herein may or may not have been the Listing and/or Selling Agent.




Did you know? You can invite friends and family to your search. They can join your search, rate and discuss listings with you.