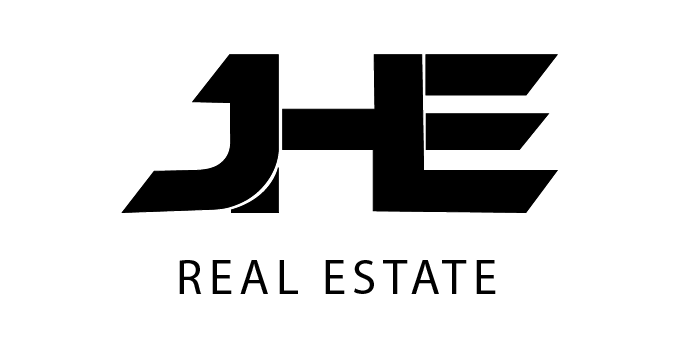5011 W 59th StreetLadera Heights, CA 90056
Due to the health concerns created by Coronavirus we are offering personal 1-1 online video walkthough tours where possible.




Holiday Pricing for the month of December Only. This South facing upper-level condo is full of light and ocean breezes. The sunken living room features a picture window with clear views from SoFi to LAX. The largest bedroom features 2 closets, a safe, a laundry chute, and jacuzzi tub. The other bedrooms have unique design features from custom shelving to a frosted pocket door to the adjoining bathroom. The pass-through kitchen features built-in appliances, laundry room, and breakfast bar. It leads into a large multipurpose room. This is a well-established walkable neighborhood with parks, schools, shopping, dining, public transportation and banking nearby. Convenient to LAX, SoFi, Loyola, Culver City, and Marina Del Rey.
| 3 weeks ago | Price changed to $899,999 | |
| 3 weeks ago | Listing updated with changes from the MLS® | |
| 4 weeks ago | Status changed to Active | |
| 7 months ago | Listing first seen on site |

This information is for your personal, non-commercial use and may not be used for any purpose other than to identify prospective properties you may be interested in purchasing. The display of MLS data is usually deemed reliable but is NOT guaranteed accurate by the MLS. Buyers are responsible for verifying the accuracy of all information and should investigate the data themselves or retain appropriate professionals. Information from sources other than the Listing Agent may have been included in the MLS data. Unless otherwise specified in writing, the Broker/Agent has not and will not verify any information obtained from other sources. The Broker/Agent providing the information contained herein may or may not have been the Listing and/or Selling Agent.




Did you know? You can invite friends and family to your search. They can join your search, rate and discuss listings with you.