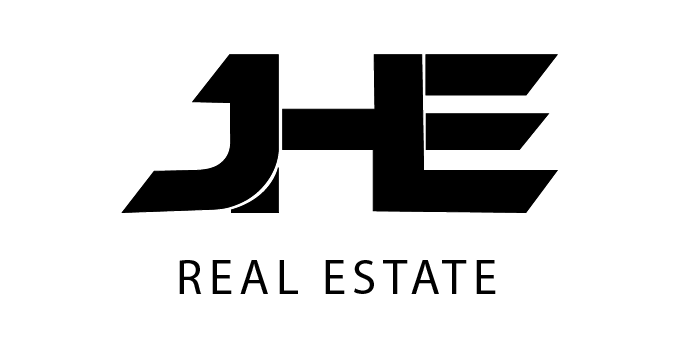9135 Hazen DriveBeverly Hills, CA 90210
Due to the health concerns created by Coronavirus we are offering personal 1-1 online video walkthough tours where possible.




Poised on the prestigious Hazen Drive in Beverly Hills, this stately Georgian Revival estate seamlessly blends classical architecture with fully upgraded contemporary interiors. Nestled behind towering, mature hedges, the property offers unrivaled privacy, featuring a gated driveway, expansive motor court, and a four-car garage. The double-height entry foyer greets you with timeless elegance, leading effortlessly to the home's primary entertaining spaces. Specially curated finishes, rich textures, and mixed marbles evoke a sense of old-world refinement, while luxurious design elements throughout lend an air of opulence. The formal dining room showcases exquisite herringbone flooring, while the light-filled formal living room and family room's French doors open to the outdoor patio and lush grounds. The chef's kitchen is a culinary marvel, featuring an oversized center island, butler's pantry, staff dining area, and breakfast dining area that connect effortlessly to the backyard for easy entertaining. With the finest appliances and a striking La Cornue stovetop/range, this space is as functional as it is elevated. A bespoke library/office also on the main level is adorned with traditional molding and a marble fireplace offering a warm, inviting retreat. Upstairs, the serene primary suite includes a large sitting area with a fireplace, a private balcony overlooking the verdant backyard, dual custom walk-in closets, and a luxurious dual-vanity bathroom with soaking tub and glass-enclosed shower. Four additional en-suite bedrooms complete the upper level, one currently serving as a spacious children's playroom. The lower level transforms into an entertainer's dream, evoking the rustic allure of a Western lodge. Reclaimed wood paneling, a coffered ceiling with warm lighting, and bespoke furnishings create an incredibly special, and one-of-a-kind experience. The space features a custom billiards table, shuffleboard, dartboard, glass wine storage gallery, and a built-in bar accented with chic, cowhide seating. A screening room delivers cinematic immersion, while the fitness studio and sauna provide a sanctuary for wellness. The home's outdoor spaces are nothing short of extraordinary. A vast, flat lawn is anchored by a masonry fire pit lounge, a covered outdoor dining area with a fully equipped kitchen, and a wood-fired pizza oven. The sparkling pool and spa are framed by impeccably manicured gardens, offering your own oasis, while a thoughtfully designed hillside vegetable garden introduces a cultivated charm to the landscape. Located in the heart of Beverly Hills, Hazen Drive's storied history includes notable former residents, such as legendary actors Paul Newman and Joanne Woodward. This distinguished residence also offers close proximity to world-class dining, shopping, and nightlife, all within one of the city's most coveted school districts.
| 4 days ago | Listing updated with changes from the MLS® | |
| 2 months ago | Listing first seen on site |

This information is for your personal, non-commercial use and may not be used for any purpose other than to identify prospective properties you may be interested in purchasing. The display of MLS data is usually deemed reliable but is NOT guaranteed accurate by the MLS. Buyers are responsible for verifying the accuracy of all information and should investigate the data themselves or retain appropriate professionals. Information from sources other than the Listing Agent may have been included in the MLS data. Unless otherwise specified in writing, the Broker/Agent has not and will not verify any information obtained from other sources. The Broker/Agent providing the information contained herein may or may not have been the Listing and/or Selling Agent.




Did you know? You can invite friends and family to your search. They can join your search, rate and discuss listings with you.