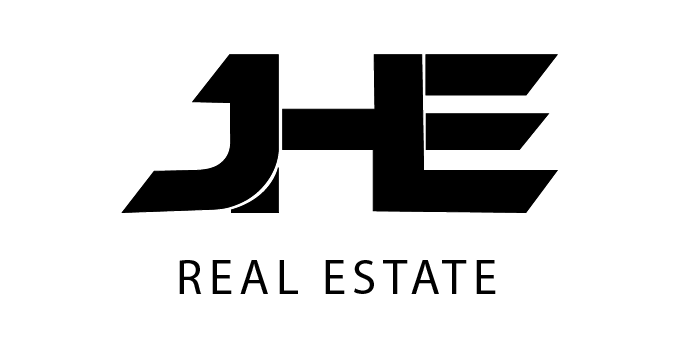1030 Somera RoadLos Angeles, CA 90077
Due to the health concerns created by Coronavirus we are offering personal 1-1 online video walkthough tours where possible.




Masterfully designed by HEH in collaboration with Von Studnitz Architects and Studio Preveza, this home is situated on one of the most coveted view streets in Bel Air. Inspired by James Perse design elements, the residence is a canvas for a quintessential California lifestyle and is perfect for entertaining. Gated and private, this home delivers warm, high-end finishes throughout its open-concept floor plan, thoughtfully designed to maximize city & ocean views. The property features 6 bedroom suites, including a luxe primary bedroom with sitting room and balcony and subterranean guest quarters with separate entrance. Multiple living spaces as well as a state-of-the-art kitchen seamlessly flow to the exterior where a 50-ft infinity-edge pool and hillside backyard with citrus grove, French lavender & Tuscan rosemary create an urban oasis. Additional luxuries include a home theater, gym, 3-car garage & motor court. This home sets a new benchmark for modern comfort in a desired locale.
| 4 days ago | Listing updated with changes from the MLS® | |
| a month ago | Price changed to $15,500,000 | |
| 3 months ago | Listing first seen on site |

This information is for your personal, non-commercial use and may not be used for any purpose other than to identify prospective properties you may be interested in purchasing. The display of MLS data is usually deemed reliable but is NOT guaranteed accurate by the MLS. Buyers are responsible for verifying the accuracy of all information and should investigate the data themselves or retain appropriate professionals. Information from sources other than the Listing Agent may have been included in the MLS data. Unless otherwise specified in writing, the Broker/Agent has not and will not verify any information obtained from other sources. The Broker/Agent providing the information contained herein may or may not have been the Listing and/or Selling Agent.




Did you know? You can invite friends and family to your search. They can join your search, rate and discuss listings with you.