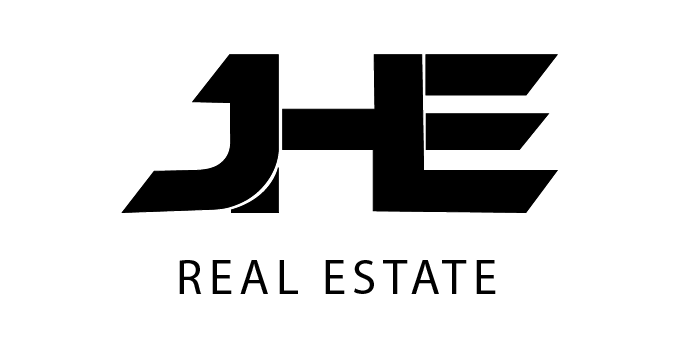1663 Summitridge DriveBeverly Hills, CA 90210
Due to the health concerns created by Coronavirus we are offering personal 1-1 online video walkthough tours where possible.




Nestled atop a private ridge in the heart of Beverly Hills, this exceptional residence by the renowned design firm Colab House offers sweeping, unobstructed views that stretch from the vibrant city skyline to the tranquil, rolling hills beyond. Inspired by the iconic Upper House Hotel in Hong Kong, this property seamlessly blends contemporary elegance with a serene sanctuary, tucked behind gates and verdant hedges to ensure the utmost privacy. The striking oak exterior opens to an expansive interior with 20-foot ceilings that flow between living spaces and the outdoors. A chef's kitchen with top-tier appliances, a spacious family room, and elegant guest accommodations are complemented by an impressive bar and dining area. Upstairs, the primary suite features a walk-in closet, sitting area, and a luxurious bathroom with panoramic views. A fully-equipped gym, office, and additional guest suite complete the second level. The backyard is a true escape with a vast lawn, sunken fire pit, infinity pool, and hot tub, all set against a backdrop of breathtaking sunsets. Fully integrated with Savant home automation, this home offers the ultimate in modern luxury.
| 4 days ago | Listing updated with changes from the MLS® | |
| a month ago | Price changed to $15,999,000 | |
| 3 months ago | Listing first seen on site |

This information is for your personal, non-commercial use and may not be used for any purpose other than to identify prospective properties you may be interested in purchasing. The display of MLS data is usually deemed reliable but is NOT guaranteed accurate by the MLS. Buyers are responsible for verifying the accuracy of all information and should investigate the data themselves or retain appropriate professionals. Information from sources other than the Listing Agent may have been included in the MLS data. Unless otherwise specified in writing, the Broker/Agent has not and will not verify any information obtained from other sources. The Broker/Agent providing the information contained herein may or may not have been the Listing and/or Selling Agent.




Did you know? You can invite friends and family to your search. They can join your search, rate and discuss listings with you.