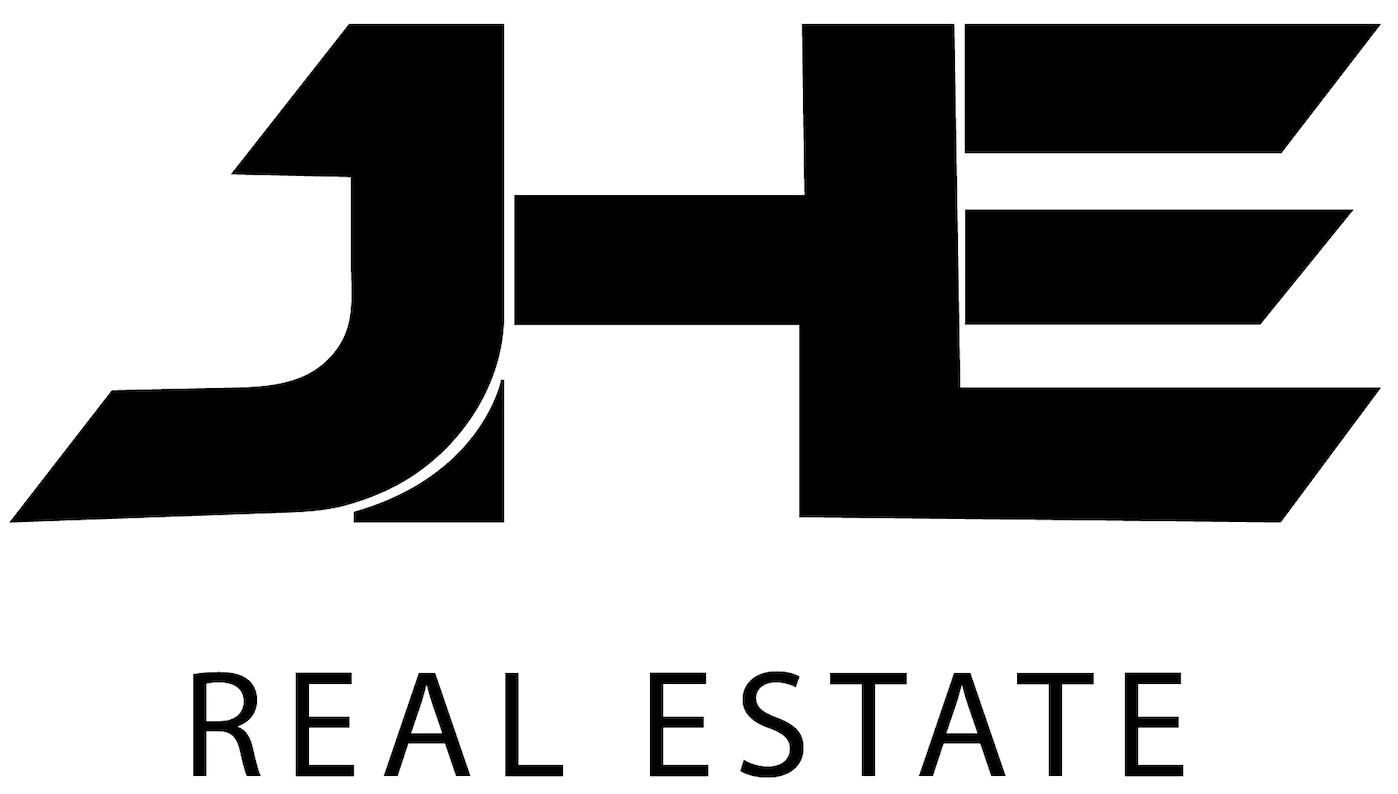563 Westminster AvenueVenice, CA 90291
Due to the health concerns created by Coronavirus we are offering personal 1-1 online video walkthough tours where possible.




A rare and exciting opportunity to own a 50% Tenant-In-Common (TIC) interest in a charming Venice triplex, located just blocks from Abbot Kinney, the beach, and the iconic canals. This offering includes exclusive use of a spacious 1400 SQFT 2-bedroom, 2-bath unit (#3), full of Venice charm with hardwood floors, an updated kitchen, fireplace and abundant natural light. In addition, the buyer will receive 50% ownership interest in the detached front bungalow, creating potential for shared income, flexible use, or future value. Each unit enjoys a private garage with storage plus one additional assigned parking space in a secured lot, a rare luxury in Venice. With no HOA dues, this is an ideal alternative to a condo, offering the benefits of ownership at a more accessible price point in one of LA's most vibrant neighborhoods. This is a TIC sale for a 50% undivided interest in the entire property, with exclusive rights to one unit and shared ownership in the front bungalow.
| 2 days ago | Listing updated with changes from the MLS® | |
| a week ago | Listing first seen on site |

This information is for your personal, non-commercial use and may not be used for any purpose other than to identify prospective properties you may be interested in purchasing. The display of MLS data is usually deemed reliable but is NOT guaranteed accurate by the MLS. Buyers are responsible for verifying the accuracy of all information and should investigate the data themselves or retain appropriate professionals. Information from sources other than the Listing Agent may have been included in the MLS data. Unless otherwise specified in writing, the Broker/Agent has not and will not verify any information obtained from other sources. The Broker/Agent providing the information contained herein may or may not have been the Listing and/or Selling Agent.


Did you know? You can invite friends and family to your search. They can join your search, rate and discuss listings with you.