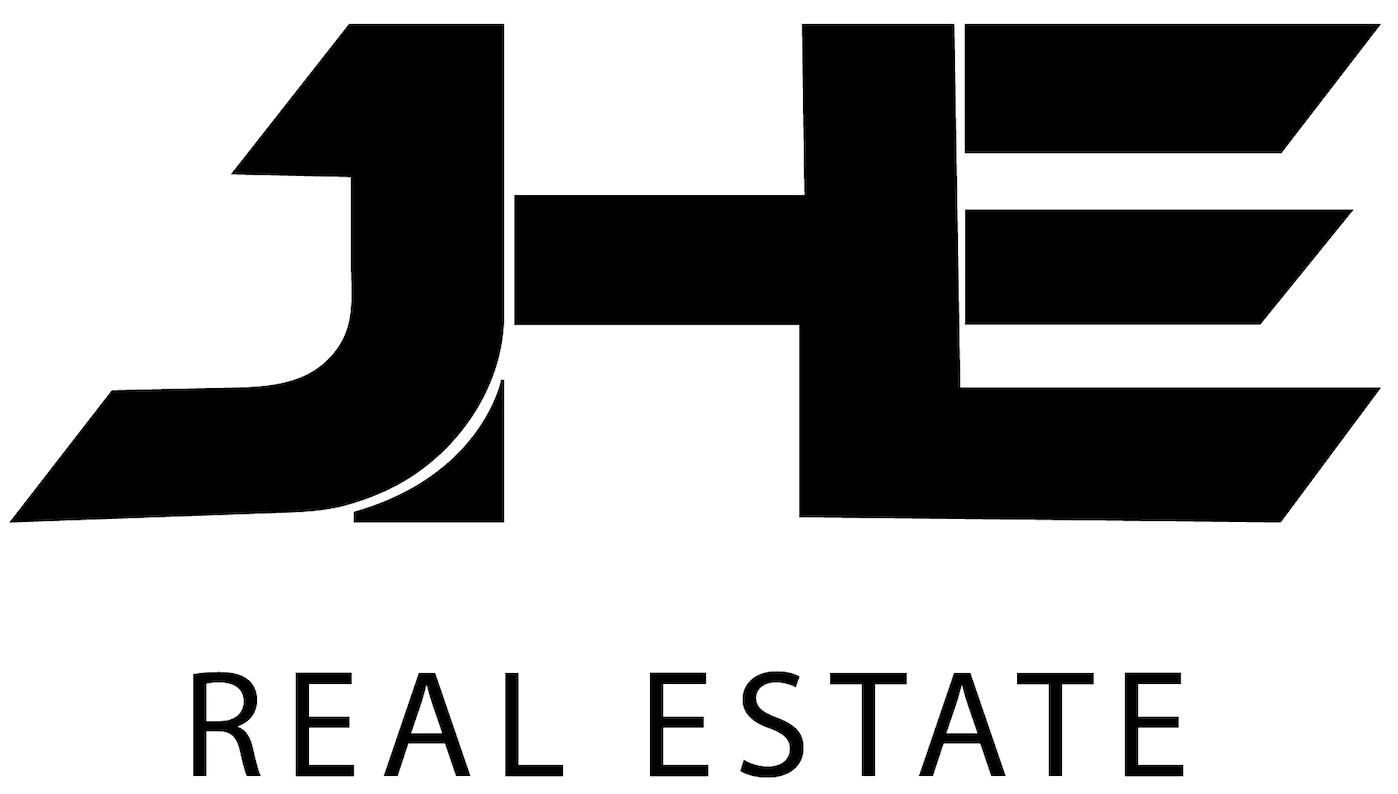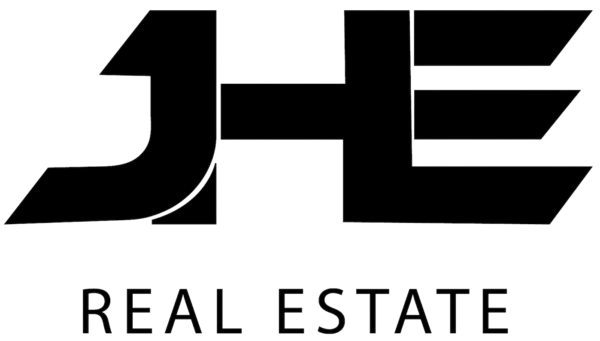520 Stonewood DriveBeverly Hills, CA 90210
Due to the health concerns created by Coronavirus we are offering personal 1-1 online video walkthough tours where possible.




Once in a generation opportunity to acquire and build a masterpiece estate in the most prime location in Beverly Hills. A rare double lot totaling 1.6+ acres, located at the end of a serene cul-de-sac and perched above the city. Plans just shy of 20,000 square feet over two stories, have been carefully designed by Noah Walker of award winning Walker Workshop, and all discretionary approvals have been obtained over a painstaking 4 year process. The expansive home features floating walkways, garden courtyards, a private drive with security house, floor to ceiling pocketing doors, an automatic awning systems, and a 395 foot infinity pool showcasing views of the city and ocean. If built, the value is projected to be $100m +. This property and the neighboring property, 510 Stonewood Dr, also available individually for $19,950,000.
| yesterday | Listing updated with changes from the MLS® | |
| a week ago | Listing first seen on site |

This information is for your personal, non-commercial use and may not be used for any purpose other than to identify prospective properties you may be interested in purchasing. The display of MLS data is usually deemed reliable but is NOT guaranteed accurate by the MLS. Buyers are responsible for verifying the accuracy of all information and should investigate the data themselves or retain appropriate professionals. Information from sources other than the Listing Agent may have been included in the MLS data. Unless otherwise specified in writing, the Broker/Agent has not and will not verify any information obtained from other sources. The Broker/Agent providing the information contained herein may or may not have been the Listing and/or Selling Agent.


Did you know? You can invite friends and family to your search. They can join your search, rate and discuss listings with you.