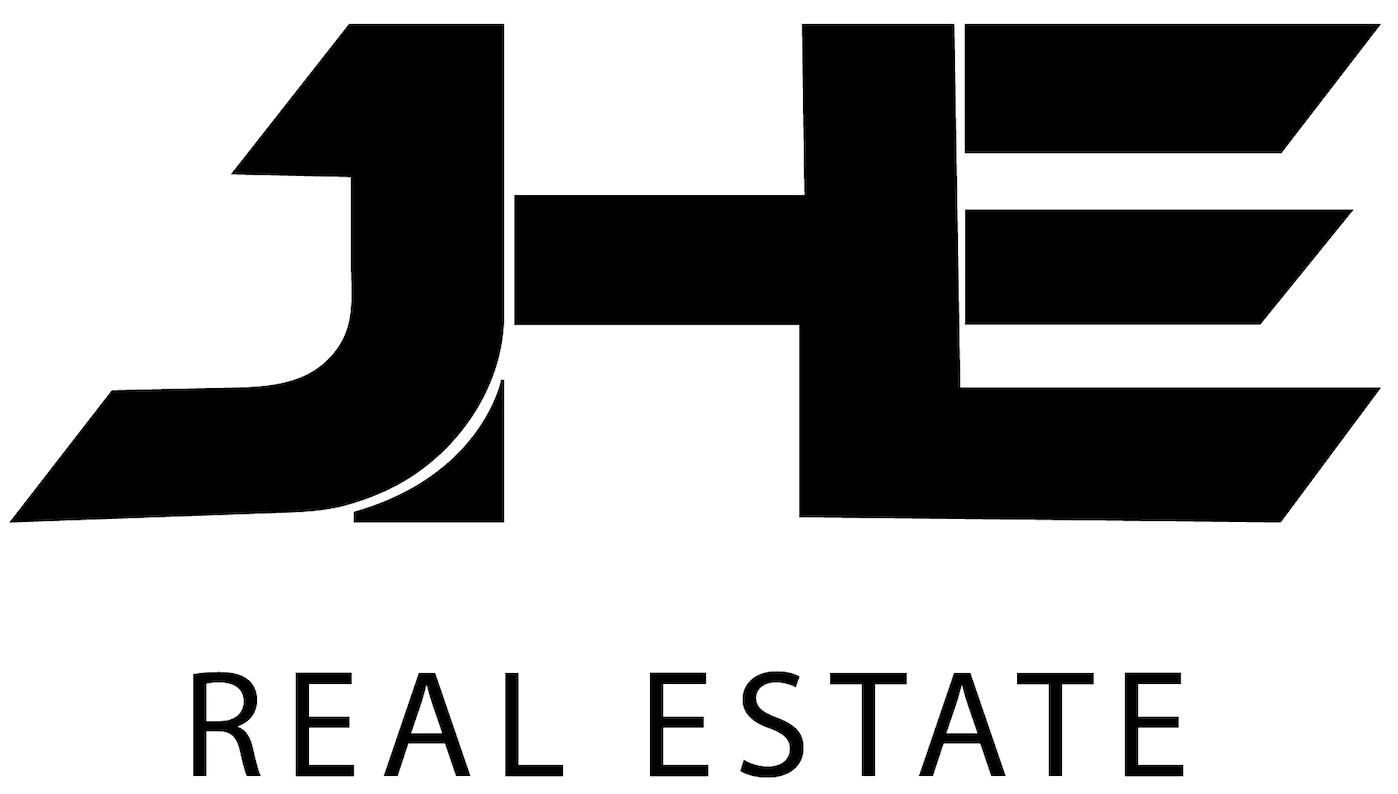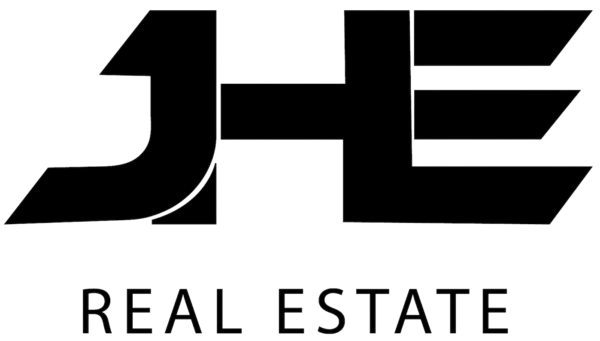4028 Kenway AvenueView Park, CA 90008
Due to the health concerns created by Coronavirus we are offering personal 1-1 online video walkthough tours where possible.




Perched on one of View Park's most coveted streets, this beautifully remodeled home offers breathtaking views from a 45-foot main-level balcony. The open floor plan includes a spacious living and dining area with sliding glass doors, refinished original hardwood floors, high ceilings and abundant natural light. The gourmet eat-in kitchen features custom wood cabinetry, granite counters, stainless steel appliances, an 8-foot island and a separate pantry. Two main-level primary suites boast luxurious ensuite baths, including a massive soaking tub, walk-in closet and double vanities. There's also a dedicated office attached 2-car garage and integrated sound system. The expansive lower level includes a large family room with fireplace, a second full kitchen, two guest bedrooms, a large bath, laundry room, bonus gym/5th bedroom and over 600 sq. ft. of storage space. Enjoy the beautifully rebuilt pool and large backyard deck. Upgraded electrical, plumbing, central HVAC, tankless water heaters audio system and a Tesla-ready charging outlets.
| 2 months ago | Listing updated with changes from the MLS® | |
| 2 months ago | Status changed to Active Under Contract | |
| 3 months ago | Listing first seen on site |

This information is for your personal, non-commercial use and may not be used for any purpose other than to identify prospective properties you may be interested in purchasing. The display of MLS data is usually deemed reliable but is NOT guaranteed accurate by the MLS. Buyers are responsible for verifying the accuracy of all information and should investigate the data themselves or retain appropriate professionals. Information from sources other than the Listing Agent may have been included in the MLS data. Unless otherwise specified in writing, the Broker/Agent has not and will not verify any information obtained from other sources. The Broker/Agent providing the information contained herein may or may not have been the Listing and/or Selling Agent.


Did you know? You can invite friends and family to your search. They can join your search, rate and discuss listings with you.