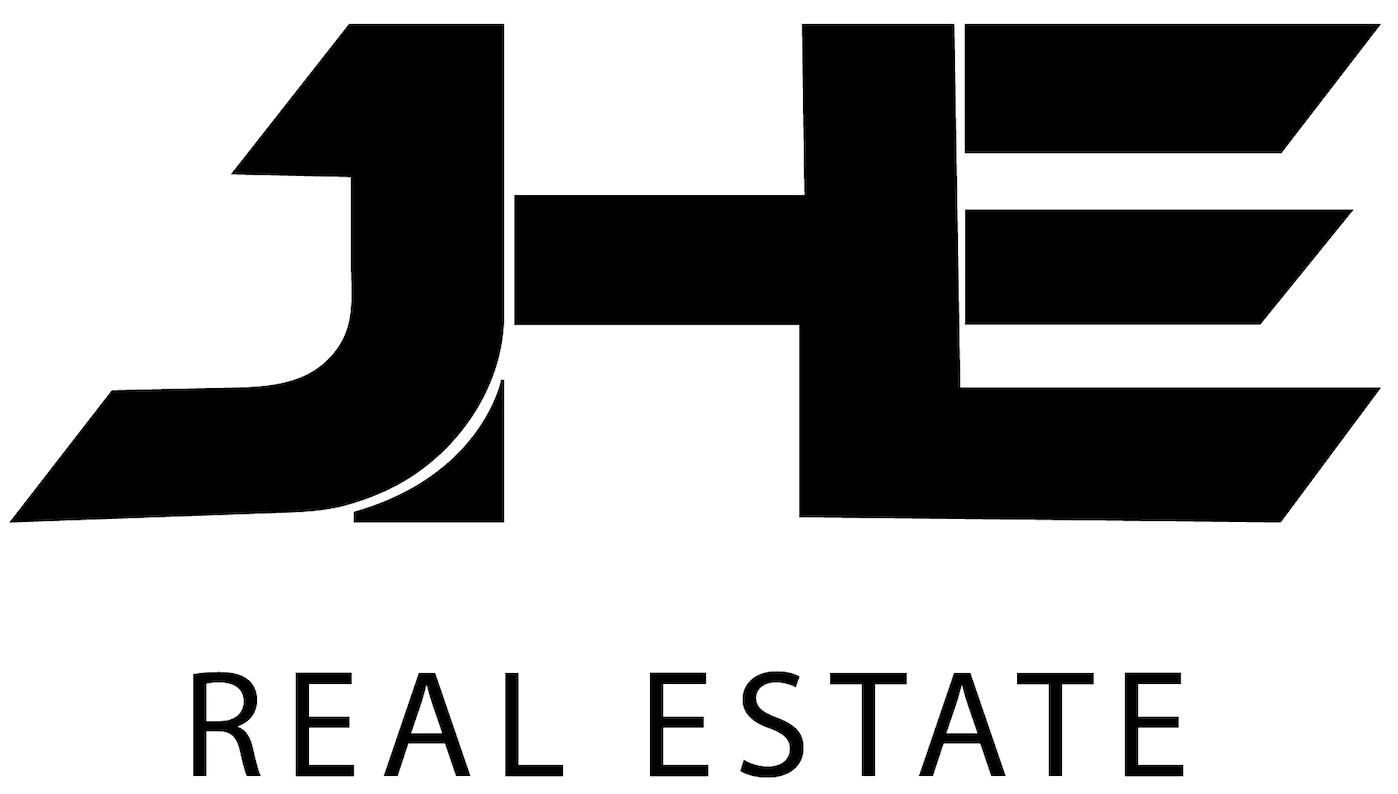5131 Angeles Vista BoulevardView Park, CA 90043
Due to the health concerns created by Coronavirus we are offering personal 1-1 online video walkthough tours where possible.




Set along the most iconic street in historic View Park, this lovingly updated gem is ready to welcome you home. This charming 3-bedroom, 2-bath single-level residence invites you in with a grand, sun-drenched living room featuring freshly refinished hardwood floors, a cozy brick-walled fireplace, a large picture window overlooking tree-lined streets, and elegant coved ceilings. The spacious formal dining room flows seamlessly into the open kitchen, where soft-close shaker cabinetry, stainless steel appliances, Caesarstone counters, and a tucked-away side-by-side laundry area create a perfect blend of beauty and function. Two well-sized secondary bedrooms share a full bath complete with a separate tub and shower, while the primary en-suite offers a true retreat: French doors open to a deck and a luxurious 7-person hot tub, perfectly positioned for taking in peek-a-boo views of the Hollywood sign. The backyard feels like a page out of a storybook, with a manicured turf lawn shaded by a bolted umbrella and a tiered fairytale garden featuring lemon, lime, peach, and plum trees. A detached 2-car garage sits at the end of a long, gated driveway providing plenty of parking and potential for ADU. With an assumable solar purchase contract for energy savings, upgraded electrical, fresh paint, and so much more, this home is a beautiful blend of charm, comfort, and convenience. Dreams have lived here and now, it's your turn to write the next magical chapter.
| 2 weeks ago | Listing updated with changes from the MLS® | |
| a month ago | Status changed to Pending | |
| 3 months ago | Listing first seen on site |

This information is for your personal, non-commercial use and may not be used for any purpose other than to identify prospective properties you may be interested in purchasing. The display of MLS data is usually deemed reliable but is NOT guaranteed accurate by the MLS. Buyers are responsible for verifying the accuracy of all information and should investigate the data themselves or retain appropriate professionals. Information from sources other than the Listing Agent may have been included in the MLS data. Unless otherwise specified in writing, the Broker/Agent has not and will not verify any information obtained from other sources. The Broker/Agent providing the information contained herein may or may not have been the Listing and/or Selling Agent.


Did you know? You can invite friends and family to your search. They can join your search, rate and discuss listings with you.