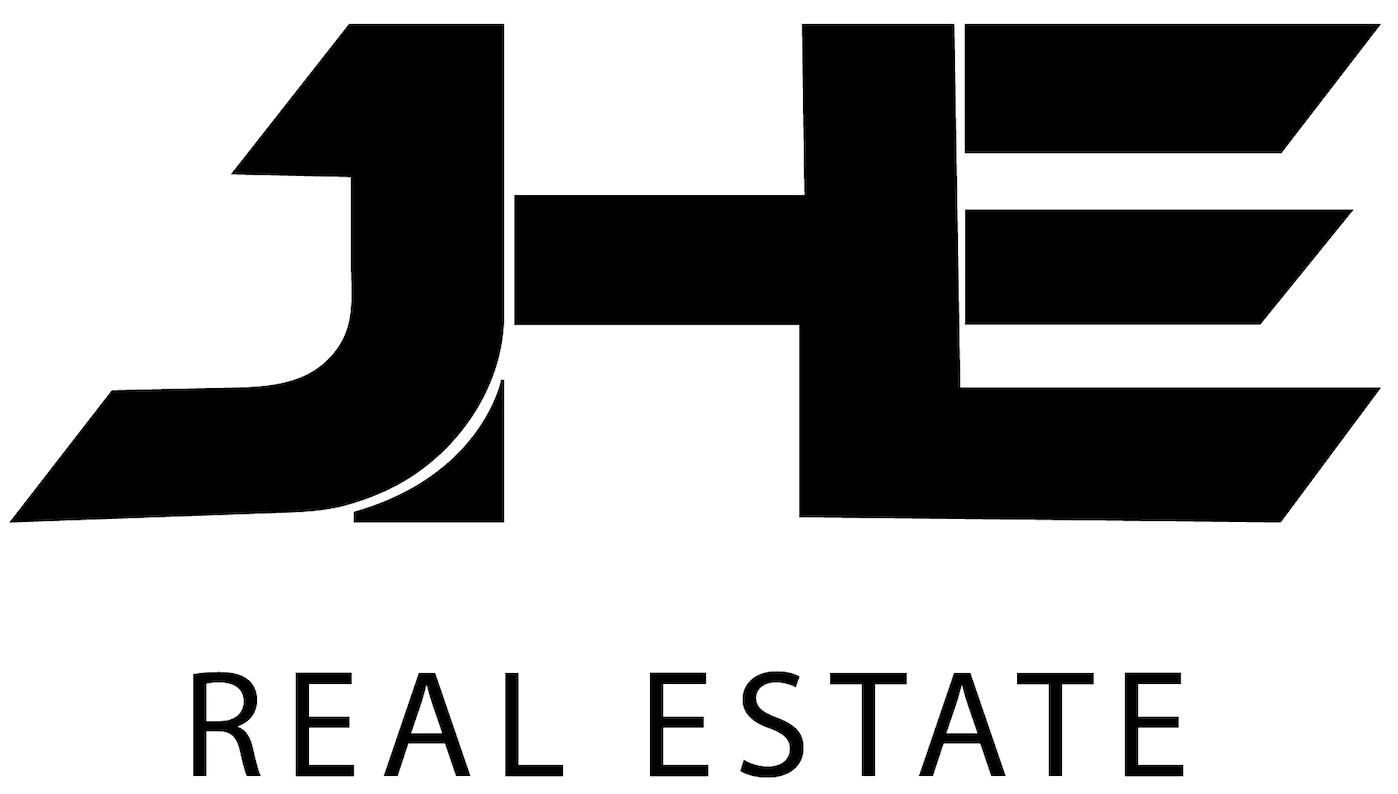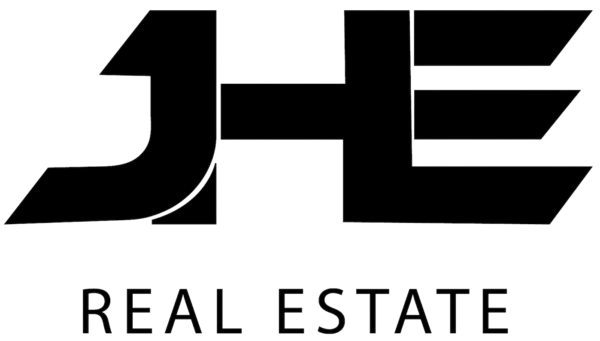3685 Northland DriveView Park, CA 90008
Due to the health concerns created by Coronavirus we are offering personal 1-1 online video walkthough tours where possible.




You are invited to experience a tranquil oasis in the middle of the City of Los Angeles utilizing the virtual tour. This three-level residential property welcomes you to experience a truly panoramic 180-degree expansive view from downtown Los Angeles in the East, to the Design Center / Beverly Hills to a glimpse of Santa Monica toward the West. The historically desirable County of Los Angeles View Park neighborhood provides the occupant with one of the most sought-after locations in Southern California. These four bedrooms three-bathroom residence encompasses a milieu of southwestern Spanish sensibilities. Preparing your family meals, with kitchen accoutrements as "sub-zero" food storage refrigerator - freezer, and Wolf 48" range oven accompanied by a Wolf microwave warmer (19000 BTU's), will make a comfortable gathering area to enjoy family meals.The three-level single family residence features hardwood and tile flooring throughout, indoor laundry room with stacked washer / dryer combination. In addition to the four spacious bedrooms, the residence has a home office-study for busy professionals, formal dining room with an exquisite chandelier, kitchen with breakfast area with wide screen television, living room with enjoining "sun family entertain room" with breath taking city views.The second floor has two of the four bedrooms. The master bedroom includes an enclosed deck featuring a stunning panoramic view of the Los Angeles skyline. The master bathroom has been upgraded with Toyo toilet and appropriate bathroom treatments. The residence has three fireplaces providing a warm welcoming environment. As you traverse to the lower level, a complete family gaming-entertainment room greets you, with big screen television with full bar. This space is tailored for social gatherings. As you move into the backyard to enjoy the BBQ range / oven you may choose to indulge in the ambiance of the serenity water fountain to calm your psyche after concluding a full workday. The approximately 1500 square foot additional vacant green yard provides an additional vantage point view of the Los Angeles splendor. "Vacant Residential Lot" (APN 5012-002-005) is included as part of this sales transaction.Parking consists of a two-car garage with a two-car covered space directly in front of the garage building. Access to the garage area is achieved by traversing the outdoor patio garden. Centrally located within minutes of the 405, 110 and 10 Freeways, this ideal location provides access to major area shopping areas in Ladera Heights, Culver City Westfield Culver City, the Westside of Los Angeles, and within minutes of SoFi Stadium. Nearby educational opportunities abound with West Los Angeles College minutes away with all the cultural opportunities afforded to the greater Los Angeles area, The Hollywood Bowl, the Disney Concert Hall, and many more. Property is sold in its "current present condition." Buyer to rely solely on Buyer's independent investigations. Buyer shall have the right to inspect the property at Buyer's expense and rely solely on Buyer's inspections and investigations. Property is sold for All Cash, or Cash to New Loan. The seller shall select all services, including escrow, title services, and pest control services, if applicable. Please contact listing agents for more information - and to schedule an appointment. The seller requests Buyer's cooperation in such an exchange and agrees to hold Buyer harmless from all claims, liabilities, or delays in time resulting from such an exchange. Buyer agrees to an assignment of this contract to a qualified intermediary by the Seller.
| a week ago | Listing updated with changes from the MLS® | |
| a week ago | Status changed to Active Under Contract | |
| 3 months ago | Price changed to $1,795,000 | |
| 4 months ago | Listing first seen on site |

This information is for your personal, non-commercial use and may not be used for any purpose other than to identify prospective properties you may be interested in purchasing. The display of MLS data is usually deemed reliable but is NOT guaranteed accurate by the MLS. Buyers are responsible for verifying the accuracy of all information and should investigate the data themselves or retain appropriate professionals. Information from sources other than the Listing Agent may have been included in the MLS data. Unless otherwise specified in writing, the Broker/Agent has not and will not verify any information obtained from other sources. The Broker/Agent providing the information contained herein may or may not have been the Listing and/or Selling Agent.


Did you know? You can invite friends and family to your search. They can join your search, rate and discuss listings with you.